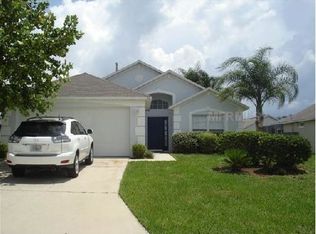Calling all first time home buyers, investors, and those looking for a personal vacation home- this is the one for you! This immaculately maintained pool home is ready for its next owners. This home got a NEW ROOF in 2018 and also includes a new water heater and dishwasher. Step inside to find an open floor plan with the kitchen, dining space, and family room all in the same area making entertaining among friends and family easy and enjoyable. The kitchen is equipped with ample counter space for the home chef to prepare meals as well as solid oak cabinets and an optional eat-in kitchen space which some choose to use as addition storage or food prep space. The dining space provides extra seating and character with a custom built window seat. The split bedrooms allow everyone to enjoy the peace and quiet of their own private space. Both of the bathrooms have been beautifully upgraded to include custom vanities featuring granite counter tops. The main living space is floored with ceramic tile in the kitchen and laminate wood in the dining space and family room, and all 3 of the bedrooms have been newly carpeted. Crown molding is seen throughout the home for even more elegance and character. THE FUN HAS JUST BEGUN as you step outside to what every Florida home longs to have- a solar heated swimming pool under a fully screened in patio. There is even a covered space for dining or relaxing outdoor enjoyment out of the sun. To find even more space for barbecuing or other outdoor use, step outside of the screen for a paver pad waiting to be turned into what you desire. This community also includes many amenities such as a community pool, volleyball court, tennis court, soccer field, playground, picnic tables, and green space. With its close proximity to local theme parks, this home just has it all. Inquire today for showings as this home will NOT last long!
This property is off market, which means it's not currently listed for sale or rent on Zillow. This may be different from what's available on other websites or public sources.
