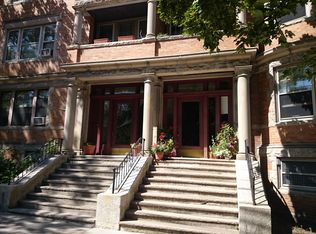Sold for $600,000 on 06/25/25
$600,000
90 Naples Rd SUITE 1, Brookline, MA 02446
1beds
775sqft
Condominium, Rowhouse
Built in 1920
-- sqft lot
$592,000 Zestimate®
$774/sqft
$2,959 Estimated rent
Home value
$592,000
$551,000 - $639,000
$2,959/mo
Zestimate® history
Loading...
Owner options
Explore your selling options
What's special
Located on a beautiful tree-lined street, in the heart of desirable Coolidge Corner! This elevated first floor, large 1 bedroom condo + study/alcove has nice open layout with rich architectural details which add charm and character. Coffered ceilings, hardwood floors throughout, bow-front living room, big windows, New updated kitchen with quartz countertops and stainless appliances, bonus pantry area with extra counters and ample cabinetry/storage, custom shelving closets, extra storage. Walk to T, shops & restaurants. First showing starts from 5/5/2025 at 6:00pm. Unit has lease in place through 6/30/2025 with a monthly rent at $2,500. Tenants in place. Need ample notices for showings.
Zillow last checked: 8 hours ago
Listing updated: June 25, 2025 at 01:21pm
Listed by:
Anita Lin 617-584-3377,
Coldwell Banker Realty - Lexington 781-862-2600,
John Huang 617-901-5558
Bought with:
Federico Creatini
eXp Realty
Source: MLS PIN,MLS#: 73366159
Facts & features
Interior
Bedrooms & bathrooms
- Bedrooms: 1
- Bathrooms: 1
- Full bathrooms: 1
Primary bedroom
- Features: Coffered Ceiling(s), Flooring - Hardwood
- Level: First
- Area: 198
- Dimensions: 11 x 18
Bathroom 1
- Features: Bathroom - Full, Bathroom - Tiled With Tub, Flooring - Stone/Ceramic Tile, Countertops - Stone/Granite/Solid
- Level: First
- Area: 50
- Dimensions: 10 x 5
Dining room
- Features: Flooring - Hardwood
- Level: First
- Area: 80
- Dimensions: 8 x 10
Kitchen
- Features: Closet/Cabinets - Custom Built, Flooring - Hardwood, Countertops - Stone/Granite/Solid
- Level: First
- Area: 110
- Dimensions: 10 x 11
Living room
- Features: Coffered Ceiling(s), Flooring - Hardwood, Window(s) - Bay/Bow/Box
- Level: First
- Area: 204
- Dimensions: 12 x 17
Heating
- Central, Hot Water
Cooling
- Window Unit(s)
Appliances
- Laundry: Common Area, In Building
Features
- Closet/Cabinets - Custom Built, Pantry, Study
- Flooring: Tile, Hardwood
- Has basement: Yes
- Has fireplace: No
Interior area
- Total structure area: 775
- Total interior livable area: 775 sqft
- Finished area above ground: 775
Property
Parking
- Parking features: Rented
Features
- Entry location: Unit Placement(Street)
Details
- Parcel number: B:063 L:0006 S:0006,30545
- Zoning: .
- Other equipment: Intercom
Construction
Type & style
- Home type: Condo
- Property subtype: Condominium, Rowhouse
Materials
- Brick
- Roof: Rubber
Condition
- Year built: 1920
Utilities & green energy
- Sewer: Public Sewer
- Water: Public
- Utilities for property: for Gas Range
Community & neighborhood
Security
- Security features: Intercom
Community
- Community features: Public Transportation, Shopping, Private School, University
Location
- Region: Brookline
HOA & financial
HOA
- HOA fee: $360 monthly
- Amenities included: Hot Water, Laundry, Storage
- Services included: Heat, Water, Sewer, Insurance, Maintenance Structure, Maintenance Grounds, Snow Removal, Trash
Price history
| Date | Event | Price |
|---|---|---|
| 6/25/2025 | Sold | $600,000+0.2%$774/sqft |
Source: MLS PIN #73366159 Report a problem | ||
| 5/20/2025 | Contingent | $599,000$773/sqft |
Source: MLS PIN #73366159 Report a problem | ||
| 4/29/2025 | Listed for sale | $599,000+1.9%$773/sqft |
Source: MLS PIN #73366159 Report a problem | ||
| 6/3/2022 | Listing removed | -- |
Source: MLS PIN #72820874 Report a problem | ||
| 6/4/2021 | Listing removed | $588,000$759/sqft |
Source: MLS PIN #72820874 Report a problem | ||
Public tax history
| Year | Property taxes | Tax assessment |
|---|---|---|
| 2025 | $5,676 +3.1% | $575,100 +2% |
| 2024 | $5,508 0% | $563,800 +2% |
| 2023 | $5,510 -0.2% | $552,700 +2% |
Find assessor info on the county website
Neighborhood: 02446
Nearby schools
GreatSchools rating
- 8/10Florida Ruffin Ridley SchoolGrades: PK-8Distance: 0.2 mi
- 9/10Brookline High SchoolGrades: 9-12Distance: 1 mi
Get a cash offer in 3 minutes
Find out how much your home could sell for in as little as 3 minutes with a no-obligation cash offer.
Estimated market value
$592,000
Get a cash offer in 3 minutes
Find out how much your home could sell for in as little as 3 minutes with a no-obligation cash offer.
Estimated market value
$592,000
