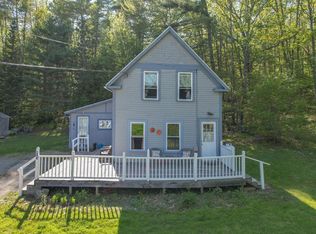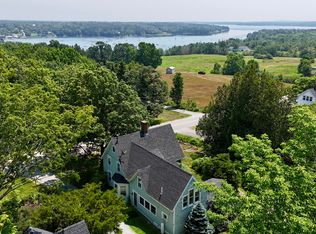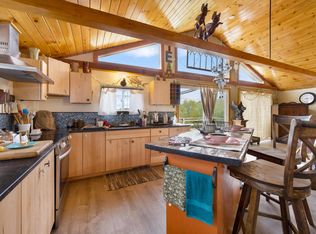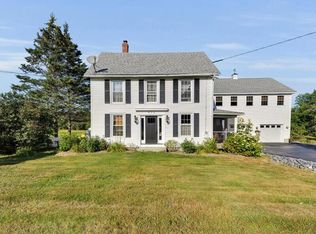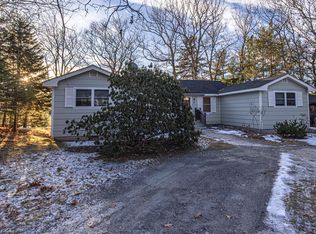Capitalize on this exceptional opportunity to purchase a custom-built and well maintained home, complete with a detached year round in-law suite or income potential. Nestled amongst a canopy of trees, the main residence features two beautifully appointed first floor bedrooms, each with an attached bath. Gorgeous handcrafted wood floors are a distinguishing feature of the property. The primary living space showcases cathedral ceilings, direct access to an elevated back deck and a classic red brick fireplace, with new wood insert. A charming dining area sits adjacent to the spacious kitchen. With an abundance of preparation space and wood cabinets, the kitchen is a culinary expert's paradise! From the living room, a spiral staircase descends to the lower level, revealing a potential separate living space with cozy fireplace, bonus room, newly constructed 3/4 bath and utility room. This level of the home offers exterior access as well!
A picturesque path leads you to the charming two-bedroom, one-bath standalone apartment, perfect for year-round occupancy. This delightful space features a kitchen, living room, 2 large bedrooms, bathroom with soaking tub and a sun filled deck, offering a private retreat for family, friends or tenants!
Highlighted by an oversized three-bay garage and workspace, this property also includes a generator capable of supporting both homes. The country-style landscaping provides a serene atmosphere along with the fenced in yard to accommodate your furry friends. This hillside haven offers endless possibilities.
Active under contract
$575,000
90 N Sedgwick Road, Sedgwick, ME 04676
4beds
3,286sqft
Est.:
Multi Family
Built in 1977
-- sqft lot
$-- Zestimate®
$175/sqft
$-- HOA
What's special
Cozy fireplaceRed brick fireplaceFenced in yardSpiral staircaseHandcrafted wood floorsAttached bathWood cabinets
- 221 days |
- 96 |
- 0 |
Zillow last checked: 8 hours ago
Listing updated: November 21, 2025 at 12:31pm
Listed by:
Blue Hill Peninsula Realty + Rentals
Source: Maine Listings,MLS#: 1623487
Facts & features
Interior
Bedrooms & bathrooms
- Bedrooms: 4
- Bathrooms: 4
- Full bathrooms: 4
Heating
- Baseboard, Heat Pump, Radiator, Wood Stove
Cooling
- Heat Pump
Features
- 1st Floor Bedroom, Bathtub, In-Law Floorplan, Shower, Primary Bedroom w/Bath
- Flooring: Tile, Wood
- Basement: Interior Entry,Walk-Out Access,Finished,Full
Interior area
- Total structure area: 3,286
- Total interior livable area: 3,286 sqft
- Finished area above ground: 2,486
- Finished area below ground: 800
Property
Parking
- Total spaces: 3
- Parking features: Gravel, Paved, 5 - 10 Spaces, On Site, Off Street, Detached, Heated Garage
- Garage spaces: 3
Features
- Levels: Multi/Split
- Patio & porch: Deck
- Has view: Yes
- View description: Trees/Woods
Lot
- Size: 3.15 Acres
- Features: Near Town, Rural, Open Lot, Wooded
Details
- Parcel number: SEDGM08L0551
- Zoning: Residential
- Other equipment: Generator
Construction
Type & style
- Home type: MultiFamily
- Architectural style: Contemporary,Ranch
- Property subtype: Multi Family
Materials
- Other, Wood Frame, Wood Siding
- Roof: Shingle
Condition
- Year built: 1977
Utilities & green energy
- Electric: Circuit Breakers
- Sewer: Private Sewer
- Water: Private
- Utilities for property: Utilities On
Community & HOA
Community
- Security: Water Radon Mitigation System
Location
- Region: Sedgwick
Financial & listing details
- Price per square foot: $175/sqft
- Tax assessed value: $455,400
- Annual tax amount: $6,421
- Date on market: 11/21/2025
- Road surface type: Paved
Estimated market value
Not available
Estimated sales range
Not available
Not available
Price history
Price history
| Date | Event | Price |
|---|---|---|
| 11/21/2025 | Contingent | $575,000$175/sqft |
Source: | ||
| 9/17/2025 | Price change | $575,000-4%$175/sqft |
Source: | ||
| 9/15/2025 | Listed for sale | $599,000$182/sqft |
Source: | ||
| 9/5/2025 | Contingent | $599,000$182/sqft |
Source: | ||
| 8/14/2025 | Price change | $599,000-4.2%$182/sqft |
Source: | ||
Public tax history
Public tax history
| Year | Property taxes | Tax assessment |
|---|---|---|
| 2024 | $6,840 +6.5% | $455,400 |
| 2023 | $6,421 +4.8% | $455,400 |
| 2022 | $6,125 -0.8% | $455,400 |
Find assessor info on the county website
BuyAbility℠ payment
Est. payment
$2,853/mo
Principal & interest
$2230
Property taxes
$422
Home insurance
$201
Climate risks
Neighborhood: 04676
Nearby schools
GreatSchools rating
- 4/10Sedgwick Elementary SchoolGrades: PK-8Distance: 3.9 mi
- Loading
