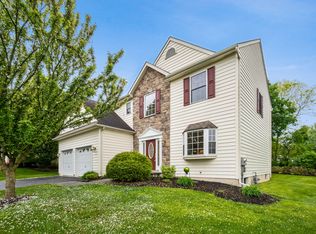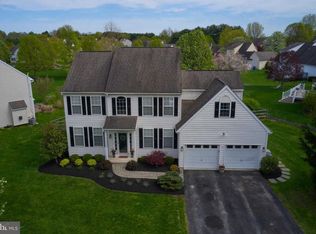Top 10 List for this fine home: 1) Meticulously cared for and updated home in the sought after community of HAWTHORNE LANE in Chester County 2) New Roof (2020) 3) New Hot Water Heater (2019) 4) check out the details....wainscoting, crown moldings, columns chair rails, fresh paint, timbertech deck... 5) Primary bath has a double vanity, deep soaking tub, separate shower stall 6) check out the nicely renovated full bathroom upstairs-- all bathrooms have newer comfort height toilets 7)Kitchen has updated appliances, granite countertop and vinyl plank flooring 8)second Floor Laundry Room - washer and dryer included... the luxury of not having to transfer your dirty clothes down a flight of stairs! 9)large Unfinished Basement with Sump Pit and French Drain - Never even needed a Pump installation - plenty of square footage to add more rooms depending on your needs 10) convenient to the YMCA, Wawa, CVS and other shopping and dining because.....Route 30 at the Reeceville Road interchange is 2 minutes away
This property is off market, which means it's not currently listed for sale or rent on Zillow. This may be different from what's available on other websites or public sources.

