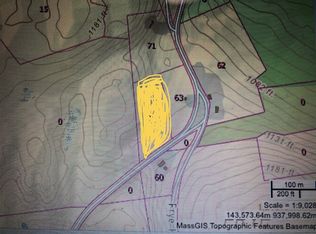Sold for $545,000
$545,000
90 N Fitzwilliam Rd, Royalston, MA 01368
3beds
1,824sqft
Single Family Residence
Built in 1985
13.27 Acres Lot
$551,400 Zestimate®
$299/sqft
$2,718 Estimated rent
Home value
$551,400
$507,000 - $601,000
$2,718/mo
Zestimate® history
Loading...
Owner options
Explore your selling options
What's special
Custom Post & Beam on 13+ acres in historic Royalston! This stunning home offers privacy just minutes from the Royalston Common. Featuring 3 bedrooms, 1.5 baths, maple floors, exposed beams, and expansive windows, it blends warmth and character with modern comfort. The 3–4 season sunroom with wood stove feels like living among the trees, while upstairs bedrooms with vaulted beamed ceilings are filled with light and scenic views. The main level offers an open flow with a sun-filled new custom kitchen featuring quartz countertops, built-ins, and a large island. A central fireplace anchors the dining and living areas, showcasing seasonal views of Wachusett. A first-floor office is perfect for remote work. Surrounded by trails and waterfalls, this property combines charm, tranquility, and convenience—just 30 minutes to Keene and 45 minutes to Greenfield or Fitchburg. Schedule a showing to experience the beauty and tranquility yourself!
Zillow last checked: 8 hours ago
Listing updated: October 20, 2025 at 06:39pm
Listed by:
Amanda Pearce 781-392-8281,
RE/MAX Prof Associates 508-347-9595
Bought with:
Brooke Borstell
Berkshire Hathaway HomeServices Verani Realty
Source: MLS PIN,MLS#: 73425566
Facts & features
Interior
Bedrooms & bathrooms
- Bedrooms: 3
- Bathrooms: 2
- Full bathrooms: 1
- 1/2 bathrooms: 1
- Main level bathrooms: 1
Primary bedroom
- Features: Beamed Ceilings, Vaulted Ceiling(s), Closet/Cabinets - Custom Built, Flooring - Hardwood, Window(s) - Picture
- Level: Second
Bedroom 2
- Features: Cathedral Ceiling(s), Beamed Ceilings, Flooring - Hardwood, Window(s) - Picture, Closet - Double
- Level: Second
Bedroom 3
- Features: Cathedral Ceiling(s), Beamed Ceilings, Closet, Flooring - Hardwood, Window(s) - Picture
- Level: Second
Bathroom 1
- Features: Bathroom - Full, Bathroom - Tiled With Tub & Shower, Beamed Ceilings, Flooring - Stone/Ceramic Tile, Window(s) - Picture, Remodeled, Lighting - Sconce, Pedestal Sink
- Level: Second
Bathroom 2
- Features: Bathroom - Half, Beamed Ceilings, Flooring - Stone/Ceramic Tile, Remodeled, Wainscoting
- Level: Main,First
Dining room
- Features: Beamed Ceilings, Flooring - Hardwood
- Level: Main,First
Kitchen
- Features: Beamed Ceilings, Closet, Flooring - Hardwood, Window(s) - Picture, Countertops - Stone/Granite/Solid, Kitchen Island, Cabinets - Upgraded, Remodeled, Stainless Steel Appliances, Gas Stove
- Level: Main,First
Living room
- Features: Beamed Ceilings, Flooring - Hardwood, Window(s) - Picture, Open Floorplan
- Level: Main,First
Office
- Features: Ceiling - Beamed, Flooring - Hardwood, Window(s) - Picture, Deck - Exterior, Exterior Access
- Level: Main
Heating
- Forced Air, Electric Baseboard, Natural Gas, Propane, Wood Stove
Cooling
- None
Appliances
- Included: Water Heater, Range, Dishwasher, Microwave, Refrigerator, Washer, Dryer, Range Hood
- Laundry: Flooring - Hardwood, Window(s) - Picture, Main Level, Electric Dryer Hookup, Exterior Access, First Floor, Washer Hookup
Features
- Beamed Ceilings, Cathedral Ceiling(s), Ceiling Fan(s), Dining Area, Home Office, Sun Room, High Speed Internet, Internet Available - Unknown
- Flooring: Wood, Stone / Slate, Flooring - Hardwood
- Doors: Insulated Doors
- Windows: Picture, Insulated Windows, Screens
- Basement: Full,Interior Entry,Concrete,Unfinished
- Number of fireplaces: 1
- Fireplace features: Living Room, Wood / Coal / Pellet Stove
Interior area
- Total structure area: 1,824
- Total interior livable area: 1,824 sqft
- Finished area above ground: 1,824
Property
Parking
- Total spaces: 8
- Parking features: Stone/Gravel
- Uncovered spaces: 8
Features
- Patio & porch: Deck - Exterior, Deck - Wood
- Exterior features: Balcony - Exterior, Deck - Wood, Rain Gutters, Storage, Screens, Garden
- Has view: Yes
- View description: Scenic View(s)
Lot
- Size: 13.27 Acres
- Features: Wooded
Details
- Parcel number: M:007 B:00026 L:00000,4037469
- Zoning: R1
Construction
Type & style
- Home type: SingleFamily
- Architectural style: Cape
- Property subtype: Single Family Residence
Materials
- Post & Beam
- Foundation: Concrete Perimeter
- Roof: Shingle
Condition
- Year built: 1985
Utilities & green energy
- Electric: Circuit Breakers, 100 Amp Service
- Sewer: Private Sewer
- Water: Private
- Utilities for property: for Gas Range, for Electric Dryer, Washer Hookup
Green energy
- Energy efficient items: Thermostat
Community & neighborhood
Community
- Community features: Conservation Area, House of Worship, Private School, Public School
Location
- Region: Royalston
Price history
| Date | Event | Price |
|---|---|---|
| 10/20/2025 | Sold | $545,000$299/sqft |
Source: MLS PIN #73425566 Report a problem | ||
| 9/3/2025 | Listed for sale | $545,000+31.3%$299/sqft |
Source: MLS PIN #73425566 Report a problem | ||
| 6/24/2022 | Sold | $415,000-3.5%$228/sqft |
Source: MLS PIN #72961576 Report a problem | ||
| 4/4/2022 | Listed for sale | $429,900$236/sqft |
Source: MLS PIN #72961576 Report a problem | ||
Public tax history
| Year | Property taxes | Tax assessment |
|---|---|---|
| 2025 | $3,659 +1.6% | $380,400 |
| 2024 | $3,602 +3.8% | $380,400 +7.3% |
| 2023 | $3,470 +8.8% | $354,400 +35.7% |
Find assessor info on the county website
Neighborhood: 01368
Nearby schools
GreatSchools rating
- 5/10Royalston Community SchoolGrades: PK-6Distance: 2.9 mi
- 3/10Athol-Royalston Middle SchoolGrades: 5-8Distance: 8.6 mi
- 2/10Athol High SchoolGrades: 9-12Distance: 8 mi
Schools provided by the listing agent
- Elementary: Royalston Community
- Middle: Arms
- High: Arrhs
Source: MLS PIN. This data may not be complete. We recommend contacting the local school district to confirm school assignments for this home.
Get a cash offer in 3 minutes
Find out how much your home could sell for in as little as 3 minutes with a no-obligation cash offer.
Estimated market value$551,400
Get a cash offer in 3 minutes
Find out how much your home could sell for in as little as 3 minutes with a no-obligation cash offer.
Estimated market value
$551,400
