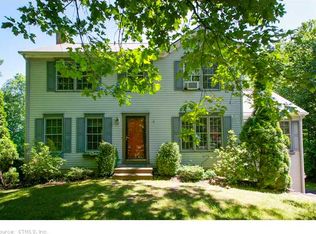North Farms Neighborhood- 4 bedroom home w/ 3 full baths and a potential In-Law on the main level! This home was recently remodeled and now has custom stained hardwood floors w/ moisture cure to enhance longevity and performance, a sleek and modern kitchen which was updated w/ white cabinets, granite counter tops, new stainless steel appliances including a JennAir gas cook top, wall oven, wall microwave, a beverage station w/ beverage cooler, new lighting & plumbing fixtures, subway tile back splash & new paint! The kitchen is open to the dining room which boasts hardwood flooring & wood trim accents. The dining room is centrally located between the kitchen, great room & living room. The focal point of the living room is the stone fireplace w/raised hearth. French Pocket Doors lead from the living room to the dining room. My favorite features of the spacious great room are the cathedral ceiling & windows that line the walls making me feel connected to the outdoors. Sliders lead to the deck from the great room. A 1st floor bedroom & full bath complete the main level. The master bedroom suite offers a large walk in closet, a remodeled bath w/ multi head walk in shower w/ glass doors, new vanity & tile floor.2 more bedrooms and a spacious 3rd full bath round out the upper level. The oversized deck looks out at the back and side yards. In the walk out partially finished basement is a play room. A detached 2 car garage offers additional storage on the upper level.
This property is off market, which means it's not currently listed for sale or rent on Zillow. This may be different from what's available on other websites or public sources.
