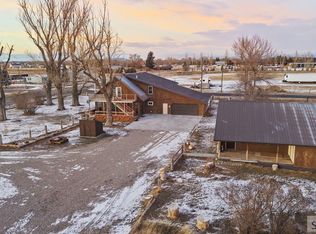Beautiful 2.56 acre home features brand new carpet throughout as well as a bright open concept kitchen with solid oak cabinets which continue throughout the home as well as a large storage/pantry and additional counter space/desk just off the kitchen. This beautiful home also features a family room with hickory floors, large windows with stunning views of the gorgeous oasis like surroundings as well as a formal dining room with parquet oak flooring and genuine hardwood wainscoting and a living room that features more large windows that allow for breathtaking views of amazing sunsets. A large master suite with 2 separate walk-in closets, attached master bathroom has dual sinks, walk-in shower and a separate soaker tub. The 2 additional bedrooms have walk-in closets as well, totaling 4 walk-in closets in all! Convenient main floor laundry with a separate laundry tub/sink and new vinyl flooring. The attached garage is extra deep for all your storage needs. Also included is a large 24x36 partially insulated shop with work bench, woodstove, compressor and floor to ceiling shelving on one wall. The grounds feature automatic sprinklers in the front and manual sprinklers along one side, trees lining 3 sides of the property for additional privacy and an extremely large driveway.
This property is off market, which means it's not currently listed for sale or rent on Zillow. This may be different from what's available on other websites or public sources.
