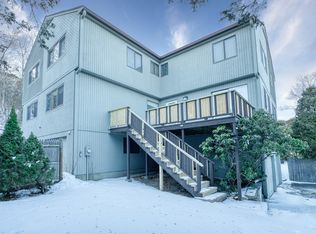Sold for $510,000 on 03/03/25
$510,000
90 Mountain Gate Rd #90, Ashland, MA 01721
2beds
1,326sqft
Condominium, Townhouse
Built in 1982
-- sqft lot
$-- Zestimate®
$385/sqft
$-- Estimated rent
Home value
Not available
Estimated sales range
Not available
Not available
Zestimate® history
Loading...
Owner options
Explore your selling options
What's special
If you haven't visited a coveted “Star” unit in Ashland’s Ledgemere Country then this townhouse is a must see. This home is perfectly situated in the community, features 5 rooms with 2 bedrooms, 2 1/2 half baths, and a 2 car garage. First floor has today's desired open concept with hardwood floors, pass through kitchen, breakfast bar and dining room ideal for entertaining. Large windows and slider in living room allows sunlight to pour in. Enter the primary en suite bedroom through double doors, with full bath and walk in closet. The second en suite bedroom also with a full bath, closet and attic access. Staircase with skylight and half bath on first floor. Laundry room and storage in basement adjacent to side-by-side two car garage and plenty of parking in your own driveway. Enjoy the outdoor living space on deck with mature landscaping for privacy. Convenient location, just minutes from commuter rail, major routes, shopping. Bring your personal touches and make this home your own.
Zillow last checked: 8 hours ago
Listing updated: March 03, 2025 at 01:07pm
Listed by:
Tracy Beaudoin 508-380-9296,
Realty Executives Boston West 508-879-0660
Bought with:
Natalia Marchenkov
Touchstone Realty
Source: MLS PIN,MLS#: 73330956
Facts & features
Interior
Bedrooms & bathrooms
- Bedrooms: 2
- Bathrooms: 3
- Full bathrooms: 2
- 1/2 bathrooms: 1
Primary bedroom
- Features: Bathroom - Full, Ceiling Fan(s), Walk-In Closet(s), Flooring - Wall to Wall Carpet
- Level: Second
Bedroom 2
- Features: Bathroom - Full, Ceiling Fan(s), Flooring - Wall to Wall Carpet, Attic Access
- Level: Second
Primary bathroom
- Features: Yes
Bathroom 1
- Features: Bathroom - Half, Flooring - Stone/Ceramic Tile
- Level: First
Bathroom 2
- Features: Bathroom - Full, Bathroom - With Tub & Shower, Flooring - Stone/Ceramic Tile
- Level: Second
Bathroom 3
- Features: Bathroom - Full, Bathroom - With Shower Stall, Flooring - Stone/Ceramic Tile
- Level: Second
Dining room
- Features: Ceiling Fan(s), Flooring - Hardwood
- Level: First
Kitchen
- Features: Flooring - Hardwood, Countertops - Stone/Granite/Solid, Breakfast Bar / Nook
- Level: First
Living room
- Features: Ceiling Fan(s), Flooring - Hardwood, Balcony / Deck, Exterior Access, Slider
- Level: First
Heating
- Central, Natural Gas
Cooling
- Central Air
Appliances
- Laundry: Gas Dryer Hookup, Washer Hookup, In Basement
Features
- Flooring: Tile, Carpet, Hardwood
- Has basement: Yes
- Has fireplace: No
Interior area
- Total structure area: 1,326
- Total interior livable area: 1,326 sqft
- Finished area above ground: 1,326
Property
Parking
- Total spaces: 6
- Parking features: Under, Garage Door Opener, Storage, Off Street, Paved
- Attached garage spaces: 2
- Uncovered spaces: 4
Features
- Patio & porch: Deck
- Exterior features: Deck
Details
- Parcel number: 3297131
- Zoning: res
Construction
Type & style
- Home type: Townhouse
- Property subtype: Condominium, Townhouse
Materials
- Frame
- Roof: Shingle
Condition
- Year built: 1982
Utilities & green energy
- Sewer: Public Sewer
- Water: Public
- Utilities for property: for Gas Range, for Gas Oven, for Gas Dryer, Washer Hookup
Community & neighborhood
Community
- Community features: Shopping, Tennis Court(s), Park, Laundromat, Public School
Location
- Region: Ashland
HOA & financial
HOA
- HOA fee: $332 monthly
- Services included: Insurance, Maintenance Structure, Road Maintenance, Maintenance Grounds, Snow Removal
Price history
| Date | Event | Price |
|---|---|---|
| 3/3/2025 | Sold | $510,000$385/sqft |
Source: MLS PIN #73330956 Report a problem | ||
| 1/30/2025 | Listed for sale | $510,000$385/sqft |
Source: MLS PIN #73330956 Report a problem | ||
Public tax history
Tax history is unavailable.
Neighborhood: 01721
Nearby schools
GreatSchools rating
- NAHenry E Warren Elementary SchoolGrades: K-2Distance: 0.5 mi
- 8/10Ashland Middle SchoolGrades: 6-8Distance: 2.2 mi
- 8/10Ashland High SchoolGrades: 9-12Distance: 1.6 mi
Schools provided by the listing agent
- Elementary: Warren&Mindess
- Middle: Ashland Middle
- High: Ashland High
Source: MLS PIN. This data may not be complete. We recommend contacting the local school district to confirm school assignments for this home.

Get pre-qualified for a loan
At Zillow Home Loans, we can pre-qualify you in as little as 5 minutes with no impact to your credit score.An equal housing lender. NMLS #10287.
