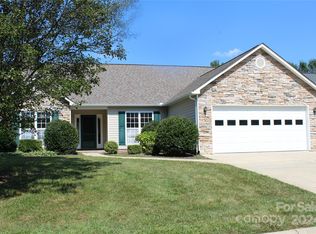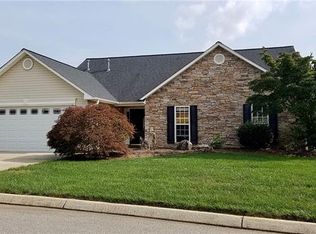Closed
$430,000
90 Morning Mist Rd, Fletcher, NC 28732
3beds
1,636sqft
Single Family Residence
Built in 2004
0.21 Acres Lot
$435,200 Zestimate®
$263/sqft
$2,508 Estimated rent
Home value
$435,200
$413,000 - $457,000
$2,508/mo
Zestimate® history
Loading...
Owner options
Explore your selling options
What's special
Lovely, bright, open, one level home, 3 bedroom, 2 bath w/sunroom. Located in desirable neighborhood of The Cottages at Livingston Farms, nestled in the mountains, yet close to everything. Great split bedroom floor plan, cathedral ceiling in living room, ceiling fan, FP w/gas logs. Kitchen has a newer dishwasher, microwave, built-in island for extra storage and an additional area to eat (stools convey). Huge primary bedroom cathedral ceiling, ceiling fan, a big walk-in closet, bath w/raised double sinks, a large walk-in shower & an extra linen closet. Cheerful sunroom has windows on 3 sides for lots of light. Fenced yard, brick patio w/sunsetter retractable awning (table & chairs stay). Cared for by one owner who replaced the roof in 2013 & HVAC system in 2015. The Cottages has lawn maintenance. Community offers walking trails and a park. Three wall mounted TVs convey, in primary BR, 2nd BR and Kitchen. Workbench & cabinets in the garage stay.
Zillow last checked: 8 hours ago
Listing updated: September 11, 2023 at 10:17am
Listing Provided by:
Pat Knaggs pat@preferredprop.com,
Preferred Properties
Bought with:
Alisha Crowder
Keller Williams Professionals
Source: Canopy MLS as distributed by MLS GRID,MLS#: 4056674
Facts & features
Interior
Bedrooms & bathrooms
- Bedrooms: 3
- Bathrooms: 2
- Full bathrooms: 2
- Main level bedrooms: 3
Primary bedroom
- Features: Cathedral Ceiling(s), Ceiling Fan(s), Walk-In Closet(s)
- Level: Main
Primary bedroom
- Level: Main
Bedroom s
- Features: Split BR Plan
- Level: Main
Bedroom s
- Level: Main
Bedroom s
- Level: Main
Bedroom s
- Level: Main
Bathroom full
- Level: Main
Bathroom full
- Level: Main
Bathroom full
- Level: Main
Bathroom full
- Level: Main
Dining room
- Level: Main
Dining room
- Level: Main
Kitchen
- Features: Breakfast Bar, Kitchen Island
- Level: Main
Kitchen
- Level: Main
Living room
- Features: Cathedral Ceiling(s), Ceiling Fan(s), Other - See Remarks
- Level: Main
Living room
- Level: Main
Sunroom
- Features: Ceiling Fan(s)
- Level: Main
Sunroom
- Level: Main
Heating
- Forced Air, Natural Gas
Cooling
- Ceiling Fan(s), Central Air
Appliances
- Included: Dishwasher, Disposal, Dryer, Electric Range, Microwave, Refrigerator, Washer
- Laundry: Laundry Room, Main Level
Features
- Breakfast Bar, Cathedral Ceiling(s), Kitchen Island, Open Floorplan, Pantry, Walk-In Closet(s)
- Flooring: Carpet, Tile
- Doors: Insulated Door(s), Storm Door(s)
- Windows: Insulated Windows
- Has basement: No
- Fireplace features: Gas Log, Living Room
Interior area
- Total structure area: 1,636
- Total interior livable area: 1,636 sqft
- Finished area above ground: 1,636
- Finished area below ground: 0
Property
Parking
- Total spaces: 2
- Parking features: Attached Garage, Garage Door Opener, Garage on Main Level
- Attached garage spaces: 2
Features
- Levels: One
- Stories: 1
- Patio & porch: Awning(s), Covered, Front Porch, Rear Porch
- Exterior features: Lawn Maintenance
- Fencing: Back Yard,Fenced
Lot
- Size: 0.21 Acres
- Features: Level
Details
- Parcel number: 9970466
- Zoning: R-3
- Special conditions: Standard
Construction
Type & style
- Home type: SingleFamily
- Architectural style: Contemporary
- Property subtype: Single Family Residence
Materials
- Stone Veneer, Vinyl
- Foundation: Slab
- Roof: Shingle
Condition
- New construction: No
- Year built: 2004
Utilities & green energy
- Sewer: Public Sewer
- Water: Public
- Utilities for property: Cable Available, Underground Utilities
Community & neighborhood
Security
- Security features: Smoke Detector(s)
Community
- Community features: Playground, Sidewalks, Street Lights, Walking Trails
Location
- Region: Fletcher
- Subdivision: Livingston Farms
HOA & financial
HOA
- Has HOA: Yes
- HOA fee: $73 quarterly
- Association name: IPM
- Association phone: 828-650-6875
- Second HOA fee: $63 monthly
- Second association name: William Douglas Mgt
- Second association phone: 828-692-7742
Other
Other facts
- Listing terms: Cash,Conventional
- Road surface type: Concrete, Paved
Price history
| Date | Event | Price |
|---|---|---|
| 9/8/2023 | Sold | $430,000+1.2%$263/sqft |
Source: | ||
| 8/28/2023 | Pending sale | $425,000$260/sqft |
Source: | ||
| 8/7/2023 | Listed for sale | $425,000+145.7%$260/sqft |
Source: | ||
| 5/19/2005 | Sold | $173,000$106/sqft |
Source: Public Record | ||
Public tax history
| Year | Property taxes | Tax assessment |
|---|---|---|
| 2024 | $1,776 | $412,000 |
| 2023 | $1,776 +18.6% | $412,000 +54.4% |
| 2022 | $1,497 | $266,800 |
Find assessor info on the county website
Neighborhood: 28732
Nearby schools
GreatSchools rating
- 6/10Fletcher ElementaryGrades: PK-5Distance: 2.9 mi
- 6/10Apple Valley MiddleGrades: 6-8Distance: 5.6 mi
- 7/10North Henderson HighGrades: 9-12Distance: 5.6 mi
Schools provided by the listing agent
- Elementary: Fletcher
- Middle: Apple Valley
- High: North Henderson
Source: Canopy MLS as distributed by MLS GRID. This data may not be complete. We recommend contacting the local school district to confirm school assignments for this home.
Get a cash offer in 3 minutes
Find out how much your home could sell for in as little as 3 minutes with a no-obligation cash offer.
Estimated market value
$435,200
Get a cash offer in 3 minutes
Find out how much your home could sell for in as little as 3 minutes with a no-obligation cash offer.
Estimated market value
$435,200

