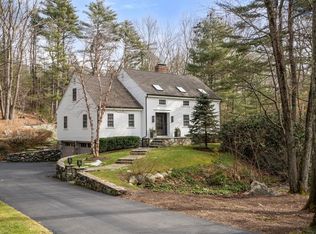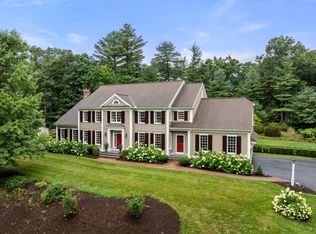This sun-drenched 3,000 square foot four bedroom contemporary home is ideally sited on 1.4 acres near town center. The remodeled kitchen with granite counter-tops and new stainless steel appliances looks out a wall of windows onto the picturesque and private landscape. The spacious fire-placed living room and dining room with gleaming hardwood floors feature sliding doors to the large rear deck. The main floor features three large bedrooms including a master with en-suite bath. The lower level is ideal for extended family with a separate entrance, private bath and bedroom, as well as a separate family room. Recent upgrades to the home include a new roof, new double-hung windows, exterior and interior painting, and new water heater. The property is further enhanced with perennial gardens and a large lawn. This well maintained home offers great value with the potential for additional improvements.
This property is off market, which means it's not currently listed for sale or rent on Zillow. This may be different from what's available on other websites or public sources.

