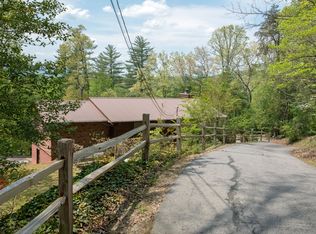First Time on the Market! Comfortable & Well Maintained Mountain Home with Great Winter Views! Broadband Internet, Cable TV & Great Cell Service with Verizon. You Can Live in the Mountains & Work from Home, Zoom meetings, use your cell phone, Facetime & download/stream movies! Nice size Living, Dining, & Kitchen Combo. Custom Oak Kitchen Cabinetry with under & over cabinet lighting, Island with lots of storage & a Huge Pantry. Beautiful rock fireplace with gas logs & Real Hardwood Floors in the main living areas. Recent Upgrades: Trane Heat Pump, driveway repaved, freshly painted inside & out, new well pump. 3 Bedrooms & 2 Full Baths are located on the Main Floor. The Basement has 2 large Bonus Rooms: one has a Closet, outside access and a Toilet Room, the other has a Wet Bar with Custom Oak Cabinetry & access to the Laundry Room. The Garage has room to park 2 vehicles, end to end, & still have a plenty of Workshop Space. Fireplace was wood burning & can be returned to wood per the Sellers. Sellers are leaving the wood stove insert for the Buyers. Come Relax in the Mountains on the back deck, the porch swing & backyard fire pit.***Sellers will be Reviewing Offers @ 2:30 on 10/15***
This property is off market, which means it's not currently listed for sale or rent on Zillow. This may be different from what's available on other websites or public sources.
