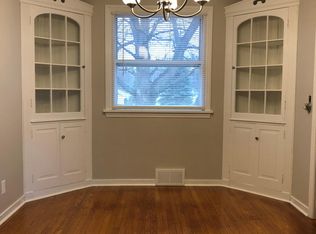Closed
$170,000
90 Meadowwood Rd, Rochester, NY 14616
2beds
967sqft
Single Family Residence
Built in 1950
10,454.4 Square Feet Lot
$181,200 Zestimate®
$176/sqft
$1,831 Estimated rent
Home value
$181,200
$169,000 - $196,000
$1,831/mo
Zestimate® history
Loading...
Owner options
Explore your selling options
What's special
Light and bright ranch with gleaming hardwood floors, updated kitchen, remodeled bath, 2 spacious bedrooms, great storage and a partially finished basement! Convenient, easy one floor living! Kitchen has maple cabinets with pull out shelves, lazy susan, appliance garage, gas stove, refrigerator, microwave and breakfast bar that opens to formal dining area. All appliances including washer & dryer will remain. This home lives large! Living room has built in bookcases and a cozy electric fireplace. Three season breezeway with cermanic tile floor and french door to patio. Additional updates include wood panel doors, thermopane windows, vinyl siding, glass block windows, updated electric panel and generator transfer hookup. Basement finished area ideal for office space.
Oversized 1.5 car garage and double wide driveway. Low maintenance yard. Convenient location minutes to shopping, parks, golf and more!
Zillow last checked: 8 hours ago
Listing updated: January 07, 2025 at 08:31pm
Listed by:
Diane S. Miller 585-389-1099,
RE/MAX Realty Group
Bought with:
Nunzio Salafia, 10491200430
RE/MAX Plus
Source: NYSAMLSs,MLS#: R1580165 Originating MLS: Rochester
Originating MLS: Rochester
Facts & features
Interior
Bedrooms & bathrooms
- Bedrooms: 2
- Bathrooms: 1
- Full bathrooms: 1
- Main level bathrooms: 1
- Main level bedrooms: 2
Heating
- Gas, Forced Air
Appliances
- Included: Dryer, Gas Oven, Gas Range, Gas Water Heater, Microwave, Refrigerator, Washer, Humidifier
- Laundry: In Basement
Features
- Breakfast Bar, Central Vacuum, Separate/Formal Dining Room, French Door(s)/Atrium Door(s), Separate/Formal Living Room, Home Office, Window Treatments, Bedroom on Main Level, Main Level Primary
- Flooring: Carpet, Hardwood, Resilient, Varies
- Windows: Drapes, Thermal Windows
- Basement: Full,Partially Finished
- Number of fireplaces: 1
Interior area
- Total structure area: 967
- Total interior livable area: 967 sqft
Property
Parking
- Total spaces: 1.5
- Parking features: Attached, Garage, Driveway, Garage Door Opener
- Attached garage spaces: 1.5
Features
- Levels: One
- Stories: 1
- Patio & porch: Patio
- Exterior features: Blacktop Driveway, Patio, TV Antenna
Lot
- Size: 10,454 sqft
- Dimensions: 85 x 123
- Features: Corner Lot, Rectangular, Rectangular Lot, Residential Lot
Details
- Parcel number: 2628000604200001014000
- Special conditions: Standard
Construction
Type & style
- Home type: SingleFamily
- Architectural style: Ranch
- Property subtype: Single Family Residence
Materials
- Vinyl Siding, Copper Plumbing
- Foundation: Block
- Roof: Asphalt
Condition
- Resale
- Year built: 1950
Utilities & green energy
- Electric: Circuit Breakers
- Sewer: Connected
- Water: Connected, Public
- Utilities for property: Sewer Connected, Water Connected
Community & neighborhood
Location
- Region: Rochester
- Subdivision: Woodhill Gardens Sec 03
Other
Other facts
- Listing terms: Cash,Conventional
Price history
| Date | Event | Price |
|---|---|---|
| 1/3/2025 | Sold | $170,000+13.4%$176/sqft |
Source: | ||
| 12/11/2024 | Pending sale | $149,900$155/sqft |
Source: | ||
| 12/5/2024 | Listed for sale | $149,900+130.6%$155/sqft |
Source: | ||
| 6/7/1999 | Sold | $65,000$67/sqft |
Source: Public Record Report a problem | ||
Public tax history
| Year | Property taxes | Tax assessment |
|---|---|---|
| 2024 | -- | $93,600 |
| 2023 | -- | $93,600 +5.2% |
| 2022 | -- | $89,000 |
Find assessor info on the county website
Neighborhood: 14616
Nearby schools
GreatSchools rating
- NAEnglish Village Elementary SchoolGrades: K-2Distance: 0.7 mi
- 5/10Arcadia Middle SchoolGrades: 6-8Distance: 1.8 mi
- 6/10Arcadia High SchoolGrades: 9-12Distance: 1.7 mi
Schools provided by the listing agent
- District: Greece
Source: NYSAMLSs. This data may not be complete. We recommend contacting the local school district to confirm school assignments for this home.
