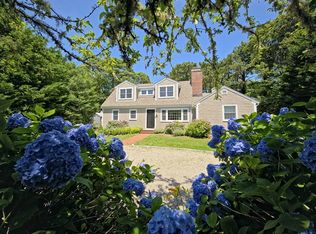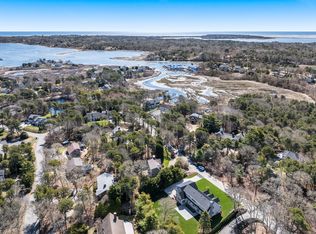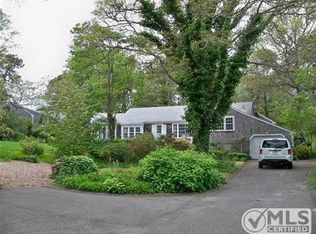This house has gone through a top to bottom transformation. The now 3,210 square foot, 3 BR, 3.5 bath home includes a brand new kitchen with Sub-Zero and Wolf appliances, quartz countertops, a larger island to gather around and a wet bar. The first floor master bedroom, bath, and walk-in closet have been expanded, the wood floors refinished, a full bath has been added to an upstairs guest room, the bonus room over the garage has been finished and A/C now covers the entire house. Already in place is an expansive south facing deck, a custom stone patio, perennial gardens, two-car garage, in-ground irrigation, outdoor shower and town sewer. The Oyster River Hills Association is one of Chatham's best kept secrets offering its residents a deeded boat slip. Hardings Beach is just a short bike ride away.
This property is off market, which means it's not currently listed for sale or rent on Zillow. This may be different from what's available on other websites or public sources.


