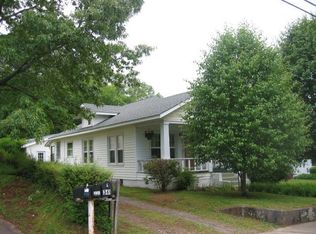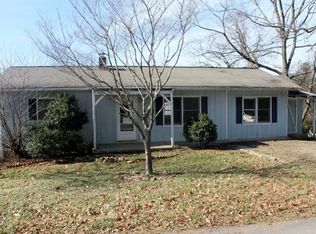In town convenient living. This end of the road home is within walking distance to Main Street. Drive up to plenty of parking. Park on the lower level in the over sized two car garage and enter through the basement or park on the main level and enter through a large, covered front porch with plenty of room for seating. Sit outside an enjoy yourself with little to no traffic, fans and trees to keep you cool. From the porch you enter the living room, walk through the kitchen into the family room with a gas fireplace and doors to a screened in porch. 2 Master size bedrooms, one off the family room that shares the full guest bath. The other bedrooms are down the hall, 2nd master has a private half bath with the 3rd bedroom located across the hall. Plenty of storage though out. Head downstairs to the basement with a partially finished room, laundry, storage and 2 over-sized garages. Great house for entertaining with the front and back decks, outdoor seating, open living areas and plenty of parking! Lots of options for finishing the basement too! Easy yard to maintain. Super convenient access to stores, entertainment and restaurants.
This property is off market, which means it's not currently listed for sale or rent on Zillow. This may be different from what's available on other websites or public sources.


