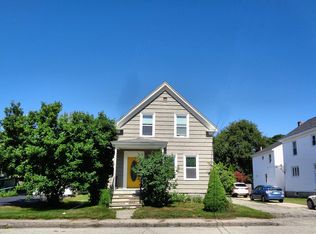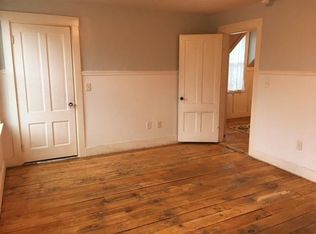Closed
$545,000
90 May Street, Biddeford, ME 04005
3beds
1,970sqft
Single Family Residence
Built in 1900
5,662.8 Square Feet Lot
$538,600 Zestimate®
$277/sqft
$3,012 Estimated rent
Home value
$538,600
$506,000 - $571,000
$3,012/mo
Zestimate® history
Loading...
Owner options
Explore your selling options
What's special
Need help towards closing costs? Seller is now offering concessions!!
Welcome to 90 May street, this perfectly remodeled home is now complete and ready for its new owners. Listed below what a new construction would cost! Remodeled by well known and respected local contractor, no corners have been cut and no detail has been missed!
Step into this gorgeous 3 bedroom 3 bath home that has been stripped down to the studs and meticulously updated into this beautiful, open and spacious home. Close to the ball fields, parks, shopping, schools, downtown and the highway. You can not beat the location.
You'll enjoy the large kitchen with a peninsula for ''bar style seating'', a first floor office or mudroom ( just off of your new expansive deck), open dining and living and a half bath before making your way upstairs. Upstairs there are 2 generous size guest rooms, a full guest bath, open sitting area / laundry closet and saving the best for last a large master ensuite with his and hers closets ( yes TWO!) and in the bath a duel sink vanity and a gorgeous custom tile shower.
Deed is part of - the lot has been split. Taxes are currently based off of full lot and will change.
Driveway is an easement that will have a maintenance agreement. There is parking behind the home for this house. Lot is staked, survey attached as well as lot description.
Zillow last checked: 8 hours ago
Listing updated: February 21, 2025 at 01:26pm
Listed by:
Bedard Homes and Realty
Bought with:
EXP Realty
Source: Maine Listings,MLS#: 1610077
Facts & features
Interior
Bedrooms & bathrooms
- Bedrooms: 3
- Bathrooms: 3
- Full bathrooms: 2
- 1/2 bathrooms: 1
Bedroom 1
- Level: Second
Bedroom 2
- Level: Second
Bedroom 3
- Level: Second
Dining room
- Level: First
Kitchen
- Level: First
Living room
- Level: First
Loft
- Level: Second
Office
- Level: First
Heating
- Baseboard, Hot Water
Cooling
- None
Appliances
- Included: Dishwasher, Microwave, Electric Range, Refrigerator
Features
- Flooring: Laminate, Other
- Basement: Interior Entry,Unfinished
- Has fireplace: No
Interior area
- Total structure area: 1,970
- Total interior livable area: 1,970 sqft
- Finished area above ground: 1,970
- Finished area below ground: 0
Property
Parking
- Parking features: Common, Other, Paved, 1 - 4 Spaces
Lot
- Size: 5,662 sqft
- Features: City Lot, Near Shopping, Near Turnpike/Interstate, Neighborhood, Level, Open Lot, Sidewalks
Details
- Parcel number: BIDDM27L41
- Zoning: R1B
Construction
Type & style
- Home type: SingleFamily
- Architectural style: Cape Cod
- Property subtype: Single Family Residence
Materials
- Wood Frame, Vinyl Siding
- Foundation: Block, Granite
- Roof: Shingle
Condition
- Year built: 1900
Utilities & green energy
- Electric: Circuit Breakers
- Sewer: Public Sewer
- Water: Public
Community & neighborhood
Location
- Region: Biddeford
Price history
| Date | Event | Price |
|---|---|---|
| 2/21/2025 | Sold | $545,000-2.5%$277/sqft |
Source: | ||
| 1/16/2025 | Contingent | $559,000$284/sqft |
Source: | ||
| 1/2/2025 | Price change | $559,000-3.5%$284/sqft |
Source: | ||
| 12/2/2024 | Listed for sale | $579,000+93%$294/sqft |
Source: | ||
| 5/29/2024 | Sold | $300,000-7.7%$152/sqft |
Source: | ||
Public tax history
| Year | Property taxes | Tax assessment |
|---|---|---|
| 2024 | $3,943 +9.5% | $277,300 +1.1% |
| 2023 | $3,600 +2% | $274,400 +27.6% |
| 2022 | $3,528 +5.3% | $215,000 +16.9% |
Find assessor info on the county website
Neighborhood: 04005
Nearby schools
GreatSchools rating
- NAJohn F Kennedy Memorial SchoolGrades: PK-KDistance: 0.8 mi
- 3/10Biddeford Middle SchoolGrades: 5-8Distance: 1.1 mi
- 5/10Biddeford High SchoolGrades: 9-12Distance: 0.5 mi

Get pre-qualified for a loan
At Zillow Home Loans, we can pre-qualify you in as little as 5 minutes with no impact to your credit score.An equal housing lender. NMLS #10287.

