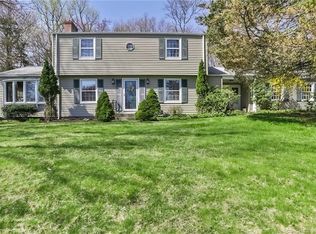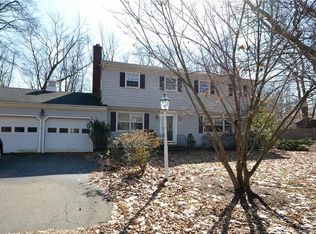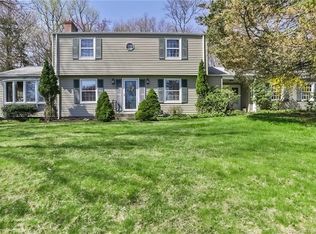Sold for $1,300,000 on 01/31/25
$1,300,000
90 Marsh Road, Easton, CT 06612
4beds
3,961sqft
Single Family Residence
Built in 1962
1.55 Acres Lot
$1,358,000 Zestimate®
$328/sqft
$7,441 Estimated rent
Home value
$1,358,000
$1.21M - $1.52M
$7,441/mo
Zestimate® history
Loading...
Owner options
Explore your selling options
What's special
Experience luxury and modern living in this completely reimagined 5-bedroom, 3.5-bathroom home, offering over 4,400 sq. ft. of meticulously designed living space, including a finished 1,500 sq. ft. basement. This home has been rebuilt from the ground up combining state-of-the-art upgrades with thoughtful touches for contemporary living. Interior Highlights: * Main Floor: 4 spacious bedrooms, including a stunning primary suite with a walk-in closet and spa-like en-suite bathroom. * Lower Level: Features a second master suite with walk-in closet, perfect for in-laws, guests, or an au pair. * Systems & Efficiency: All-new ductwork, plumbing, electrical, and insulation (spray foam for walls and attic) ensure exceptional energy efficiency. Enjoy a tankless natural gas water heater, 4-zone heating, and a brand-new natural gas furnace and AC system. Smart & Secure Living: Equipped with an alarm system, a full Ring camera setup and a sprinkler system, this home provides peace of mind for your family. Exterior Features: * Entertain outdoors with built-in speakers and enjoy the natural gas fireplace upstairs or the cozy wood-burning fireplace downstairs. Nestled in the charming town of Easton, this home provides unparalleled privacy and modern conveniences. With every system and surface brand-new, all that's left is to move in and make it yours! Set up an Appointment and discover why 90 Marsh Road is an Easton standout gem!
Zillow last checked: 8 hours ago
Listing updated: February 03, 2025 at 08:47am
Listed by:
Mark Pires 203-247-2655,
Coldwell Banker Realty 203-254-7100
Bought with:
Christopher LaBianca, RES.0811390
Coldwell Banker Realty
Source: Smart MLS,MLS#: 24066158
Facts & features
Interior
Bedrooms & bathrooms
- Bedrooms: 4
- Bathrooms: 4
- Full bathrooms: 3
- 1/2 bathrooms: 1
Primary bedroom
- Level: Main
Bedroom
- Level: Main
Bedroom
- Level: Main
Bedroom
- Level: Main
Dining room
- Level: Main
Living room
- Level: Main
Heating
- Hydro Air, Zoned, Natural Gas
Cooling
- Central Air, Zoned
Appliances
- Included: Gas Range, Microwave, Range Hood, Refrigerator, Dishwasher, Gas Water Heater, Tankless Water Heater
- Laundry: Main Level
Features
- Sound System, Wired for Data, Open Floorplan
- Doors: French Doors
- Windows: Thermopane Windows
- Basement: Full,Heated,Finished,Apartment,Interior Entry,Liveable Space
- Attic: Pull Down Stairs
- Number of fireplaces: 2
Interior area
- Total structure area: 3,961
- Total interior livable area: 3,961 sqft
- Finished area above ground: 2,611
- Finished area below ground: 1,350
Property
Parking
- Total spaces: 2
- Parking features: Attached
- Attached garage spaces: 2
Features
- Patio & porch: Deck
Lot
- Size: 1.55 Acres
- Features: Dry, Level, Cleared
Details
- Parcel number: 113527
- Zoning: R1
Construction
Type & style
- Home type: SingleFamily
- Architectural style: Ranch
- Property subtype: Single Family Residence
Materials
- Vinyl Siding
- Foundation: Concrete Perimeter
- Roof: Asphalt
Condition
- New construction: No
- Year built: 1962
Utilities & green energy
- Sewer: Septic Tank
- Water: Public
Green energy
- Energy efficient items: Insulation, Ridge Vents, Windows
Community & neighborhood
Security
- Security features: Security System
Community
- Community features: Golf, Medical Facilities, Park
Location
- Region: Easton
- Subdivision: Lower Easton
Price history
| Date | Event | Price |
|---|---|---|
| 1/31/2025 | Sold | $1,300,000+0.1%$328/sqft |
Source: | ||
| 1/6/2025 | Pending sale | $1,299,000$328/sqft |
Source: | ||
| 1/2/2025 | Listed for sale | $1,299,000+209.3%$328/sqft |
Source: | ||
| 3/7/2022 | Sold | $420,000$106/sqft |
Source: Public Record Report a problem | ||
| 12/10/2021 | Sold | $420,000+52.7%$106/sqft |
Source: Public Record Report a problem | ||
Public tax history
| Year | Property taxes | Tax assessment |
|---|---|---|
| 2025 | $13,968 +4.9% | $450,590 |
| 2024 | $13,310 +12.9% | $450,590 +10.6% |
| 2023 | $11,794 +1.8% | $407,260 |
Find assessor info on the county website
Neighborhood: 06612
Nearby schools
GreatSchools rating
- 7/10Samuel Staples Elementary SchoolGrades: PK-5Distance: 1.7 mi
- 9/10Helen Keller Middle SchoolGrades: 6-8Distance: 0.9 mi
- 7/10Joel Barlow High SchoolGrades: 9-12Distance: 6 mi
Schools provided by the listing agent
- Elementary: Samuel Staples
- High: Joel Barlow
Source: Smart MLS. This data may not be complete. We recommend contacting the local school district to confirm school assignments for this home.

Get pre-qualified for a loan
At Zillow Home Loans, we can pre-qualify you in as little as 5 minutes with no impact to your credit score.An equal housing lender. NMLS #10287.
Sell for more on Zillow
Get a free Zillow Showcase℠ listing and you could sell for .
$1,358,000
2% more+ $27,160
With Zillow Showcase(estimated)
$1,385,160

