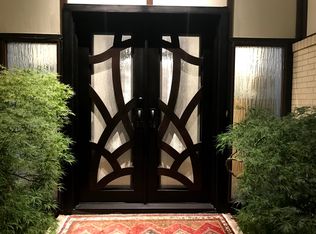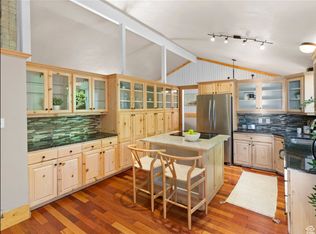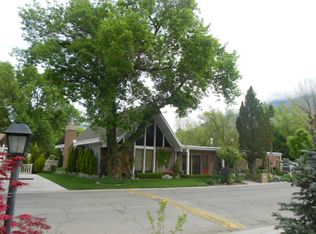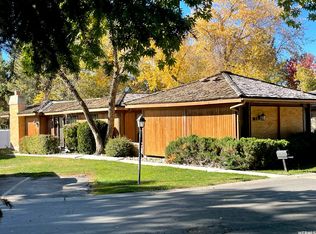This newly remodeled European style cottage is located in the highly desirable Marrcrest HOA community, located just minutes from BYU and Provo Canyon. It boasts of beautiful mountain views, common areas with ponds, bridges, and sits on Riverside Country Club golf course. As you enter through the double Dutch front door, you see the spacious great room has vaulted ceilings and beams. It is designed for two seating areas, a dining space and a grand, custom woodwork fireplace. Main floor living is convenient and cosy. The fully remodeled kitchen has custom built cabinetry and high end appliances, a breakfast room and office/laundry room off kitchen. The large, premier bedroom and bath are new with custom built wall to wall shelving and walk in closet. Quaint second bedroom has a built in bed and sits next to 2nd full bath. Within the last 4-5 years a new roof, furnace, water heater and AC unit has been added. New custom windows are throughout the entire home, interior and exterior paint, with vinyl flooring, tile and carpet being new. Around the outside, a custom fence has been built with a stamped driveway and newly extended cement patio. Oversized 2 car garage. This home is warm and inviting and a definite must see.
This property is off market, which means it's not currently listed for sale or rent on Zillow. This may be different from what's available on other websites or public sources.



