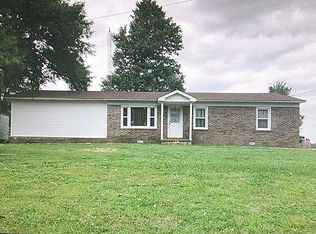3 bedrooms and 2.5 baths. There is an unfinished upstairs that is laid out for two bedrooms and a bathroom or whatever you would choose. That is just what the plans showed. The plumbing is up there, electrical, it is floored and there is a door and full steps going up there inside the garage. It is 2,200 heated square feet and 3,200 square feet under roof. There is TONS of storage space, large closets and two walk in closets in the master bath. The entire house has stained concrete floors. It is on one acre but you are surrounded by farm ground and will have wonderful, not too close neighbors! There is a large patio (24x48 I think) out back that connects to the back porch and the swing set will stay…I can tell you where to get a different personalized plate. Appliances will stay in the house and wall mounted TVs can too. The whole house, including both porches and the garage, is equipped with a speaker system you can connect to a stereo or the TV so you can listen to music or hear a game. There are also cameras and a security system. I LOVE THIS HOUSE!!! It was completely designed by me. This house is very energy efficient, very well insulated, never seen an electric bill over $300 most average around $150 a month, some less. It is all electric. There is natural gas at the road and a well in the yard. The house is hooked up to county water.
This property is off market, which means it's not currently listed for sale or rent on Zillow. This may be different from what's available on other websites or public sources.

