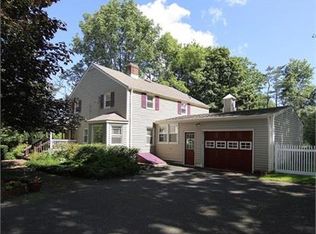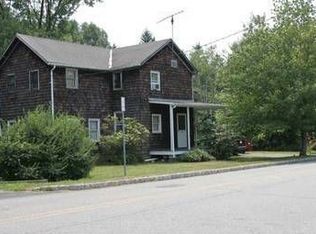Location, location, location! Walk to town and enjoy all that Chester has to offer! This 6 bedroom home has been completely renovated within the past 4 years. Prepare to be WOWED! This Won't Last!Amazing Kitchen & 1st floor Renovation including new hardwood floors completed in '15 creating a fabulous Open Floor Plan perfect for entertaining. Private outdoor space in the front and backyards. 3 full Baths completely renovated, finished lower level with 3 rooms plus large unfinished storage room. Hardie Plank Siding, New Garage Doors, Front Door, Leaf Guard Gutters, New Pond Aerator all completed in '15. New CAC '16, New Boiler '17, New TimberTech Deck and Rails '17, TechoBloc Paver Walkway '17, Fire Pit and Privacy Wall '17, Attic Insulation replaced (R-30) '17, Driveway repaved '18. Public Utilities
This property is off market, which means it's not currently listed for sale or rent on Zillow. This may be different from what's available on other websites or public sources.

