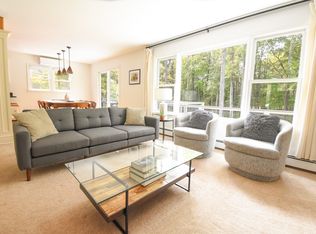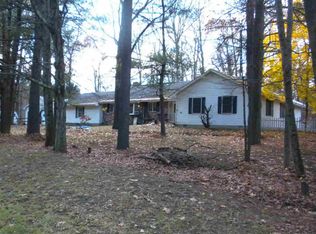The house is beautifully sited high on the property overlooking the Sawkill Creek. The private deck spans the entire back of the house offering a dining area and an area just for relaxing and enjoying the private back yard while listening to the sounds of the creek. Both the great room with Cathedral ceiling and the formal dining room open onto the deck. The breakfast nook in the kitchen also overlooks the creek. Upstairs all three bedrooms are comfortable sizes and the bathroom was just beautifully renovated. Great location, offering a very private country feeling in the back yard, mature plantings open lawn and gorgeous stonework in the front of the house, all within minutes to Bard College, the Village of Red Hook and easy access to the Kingston- Rhinecliff Bridge.
This property is off market, which means it's not currently listed for sale or rent on Zillow. This may be different from what's available on other websites or public sources.

