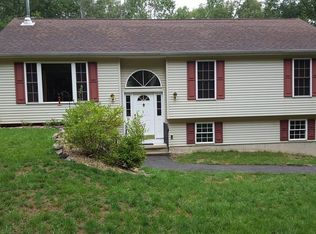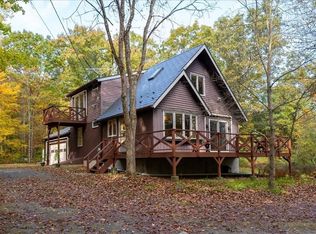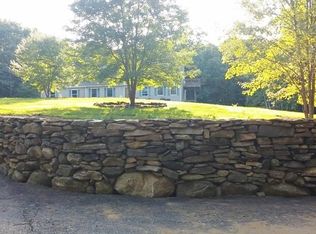Contemporary style home set in a private location with over 19 acres of land! Within walking distance of Gate 45 of the Quabbin, and only a 3 minute drive to Gate 43, the perfect location to launch the boat and go fishing. The first floor offers living room, kitchen, dining room, half-bath, and the perfect location for a home office, with a large deck out front, off of the living room. Second floor contains 3 bedrooms and a full bath, with an additional unfinished full bathroom off of the master bedroom. There is a large balcony off two of the second floor bedrooms, perfect for drinking your morning coffee. The property also contains a patio and fire pit, ideal for entertaining! New carpets in all bedrooms. Baths have been recently updated. Schedule your showing today!
This property is off market, which means it's not currently listed for sale or rent on Zillow. This may be different from what's available on other websites or public sources.



