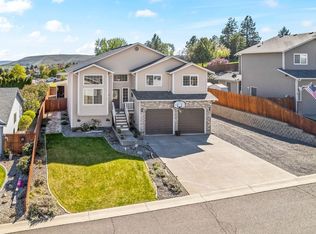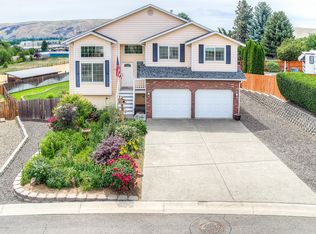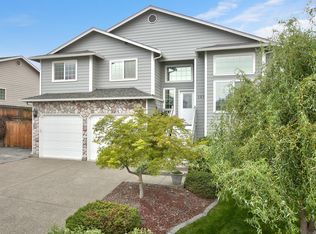Sold
Listed by:
Christopher Gordy,
Berkshire Hathaway HS CW RE
Bought with: Keller Williams Yakima Valley
$510,000
90 Lyle Loop, Selah, WA 98942
4beds
2,469sqft
Single Family Residence
Built in 2002
8,637.95 Square Feet Lot
$510,700 Zestimate®
$207/sqft
$2,433 Estimated rent
Home value
$510,700
$475,000 - $546,000
$2,433/mo
Zestimate® history
Loading...
Owner options
Explore your selling options
What's special
Beautifully updated 4 bed, 3 bath home with views of Selah Valley. Recent upgrades include new HVAC, flooring, paint, and a gas fireplace in the lower-level living room. Multi-level layout offers privacy and function with a finished lower room perfect as a theater or bonus space. Kitchen features tile counters, wood cabinetry, and stainless appliances. Enjoy the outdoors from the expansive deck overlooking the fully landscaped yard with a water feature. 2-car garage with 528 sq ft and excellent curb appeal. Located on a .20-acre lot in a quiet Selah neighborhood. Contact your favorite Realtor for a private showing.
Zillow last checked: 8 hours ago
Listing updated: June 16, 2025 at 04:01am
Listed by:
Christopher Gordy,
Berkshire Hathaway HS CW RE
Bought with:
Julianna Stucki, 89488
Keller Williams Yakima Valley
Source: NWMLS,MLS#: 2364154
Facts & features
Interior
Bedrooms & bathrooms
- Bedrooms: 4
- Bathrooms: 3
- Full bathrooms: 3
Bedroom
- Level: Lower
Bathroom full
- Level: Lower
Bonus room
- Level: Lower
Entry hall
- Level: Main
Other
- Level: Lower
Family room
- Level: Main
Living room
- Level: Main
Utility room
- Level: Lower
Heating
- Fireplace, Forced Air, Heat Pump, Electric, Natural Gas
Cooling
- Central Air, Forced Air
Appliances
- Included: Dishwasher(s), Refrigerator(s), Stove(s)/Range(s)
Features
- Bath Off Primary
- Flooring: Ceramic Tile, Carpet
- Basement: Daylight,Finished
- Number of fireplaces: 1
- Fireplace features: Gas, Lower Level: 1, Fireplace
Interior area
- Total structure area: 2,469
- Total interior livable area: 2,469 sqft
Property
Parking
- Total spaces: 2
- Parking features: Attached Garage, RV Parking
- Attached garage spaces: 2
Features
- Levels: Three Or More
- Entry location: Main
- Patio & porch: Bath Off Primary, Ceramic Tile, Fireplace, Hot Tub/Spa, Security System
- Has spa: Yes
- Spa features: Indoor
- Has view: Yes
- View description: City, Mountain(s)
Lot
- Size: 8,637 sqft
- Features: Curbs, Paved, Sidewalk, Deck, Dog Run, Fenced-Partially, Gas Available, Hot Tub/Spa, Outbuildings, RV Parking, Sprinkler System
- Topography: Level
- Residential vegetation: Garden Space
Details
- Parcel number: 18142644441
- Zoning: R1
- Zoning description: Jurisdiction: City
- Special conditions: Standard
Construction
Type & style
- Home type: SingleFamily
- Property subtype: Single Family Residence
Materials
- Wood Siding
- Foundation: Poured Concrete
- Roof: Composition
Condition
- Year built: 2002
- Major remodel year: 2002
Utilities & green energy
- Sewer: Sewer Connected
- Water: Public
Community & neighborhood
Security
- Security features: Security System
Location
- Region: Selah
- Subdivision: Selah
Other
Other facts
- Listing terms: Cash Out,Conventional,FHA,USDA Loan,VA Loan
- Cumulative days on market: 5 days
Price history
| Date | Event | Price |
|---|---|---|
| 5/16/2025 | Sold | $510,000$207/sqft |
Source: | ||
| 4/28/2025 | Pending sale | $510,000$207/sqft |
Source: | ||
| 4/23/2025 | Listed for sale | $510,000$207/sqft |
Source: | ||
Public tax history
Tax history is unavailable.
Neighborhood: 98942
Nearby schools
GreatSchools rating
- NAJohn Campbell Primary SchoolGrades: 1-2Distance: 0.6 mi
- 3/10Selah Middle SchoolGrades: 6-8Distance: 0.6 mi
- 6/10Selah High SchoolGrades: 9-12Distance: 0.5 mi

Get pre-qualified for a loan
At Zillow Home Loans, we can pre-qualify you in as little as 5 minutes with no impact to your credit score.An equal housing lender. NMLS #10287.


