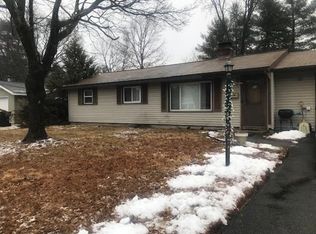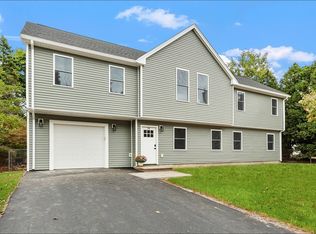Sold for $575,000
$575,000
90 Lowther Rd, Framingham, MA 01701
3beds
1,200sqft
Single Family Residence
Built in 1956
10,019 Square Feet Lot
$576,400 Zestimate®
$479/sqft
$3,286 Estimated rent
Home value
$576,400
$530,000 - $623,000
$3,286/mo
Zestimate® history
Loading...
Owner options
Explore your selling options
What's special
This charming 3BD/1BA ranch is nestled in a highly sought-after Framingham neighborhood. Enjoy the ease of one-level living in this home, boasting a designer color palette, beautiful hardwood floors and tile. The updated kitchen which features maple cabinets, sleek stainless-steel appliances, and a fresh, modern design, flows directly through French doors to the delightful family room where you can entertain guests and have access to the inviting fully fenced-in backyard with composite decking. Relax in the fire-placed living room before retreating to the three bedrooms down the hallway. Convenience meets comfort with a one-car garage ideal for snowy New England winters and ample storage space. This meticulously maintained home on a 10,000+ square foot lot offers the perfect blend of style, functionality, and a prime location close to the Natick Mall, endless shopping and restaurant choices and multiple highway and transportation options.
Zillow last checked: 8 hours ago
Listing updated: February 21, 2025 at 10:47am
Listed by:
Michael Stein 508-667-1407,
Redfin Corp. 617-340-7803
Bought with:
Larry Braese
Media Realty Group Inc.
Source: MLS PIN,MLS#: 73328159
Facts & features
Interior
Bedrooms & bathrooms
- Bedrooms: 3
- Bathrooms: 1
- Full bathrooms: 1
Primary bedroom
- Features: Closet, Flooring - Wall to Wall Carpet
- Level: First
Bedroom 2
- Features: Closet, Flooring - Wall to Wall Carpet
- Level: First
Bedroom 3
- Features: Closet, Flooring - Wall to Wall Carpet
- Level: First
Bathroom 1
- Features: Bathroom - Full, Bathroom - Tiled With Tub & Shower, Countertops - Stone/Granite/Solid, Recessed Lighting
- Level: First
Dining room
- Features: Flooring - Hardwood, Window(s) - Picture, Open Floorplan
- Level: First
Family room
- Features: Flooring - Wall to Wall Carpet, French Doors, Exterior Access
- Level: First
Kitchen
- Features: Flooring - Hardwood, Countertops - Stone/Granite/Solid, French Doors, Open Floorplan, Recessed Lighting
- Level: First
Living room
- Features: Flooring - Hardwood, Window(s) - Picture
- Level: First
Heating
- Forced Air, Oil
Cooling
- Central Air
Appliances
- Included: Range, Oven, Dishwasher, Disposal, Microwave, Refrigerator, Washer, Dryer, Range Hood, Cooktop
- Laundry: First Floor, Electric Dryer Hookup, Washer Hookup
Features
- Flooring: Tile, Carpet, Hardwood
- Doors: Storm Door(s), French Doors
- Windows: Insulated Windows
- Has basement: No
- Number of fireplaces: 1
- Fireplace features: Living Room
Interior area
- Total structure area: 1,200
- Total interior livable area: 1,200 sqft
Property
Parking
- Total spaces: 4
- Parking features: Attached, Garage Door Opener, Off Street
- Attached garage spaces: 1
- Uncovered spaces: 3
Features
- Patio & porch: Deck, Deck - Composite
- Exterior features: Deck, Deck - Composite, Storage, Garden
Lot
- Size: 10,019 sqft
- Features: Gentle Sloping, Level
Details
- Parcel number: M:060 B:11 L:6015 U:000,500171
- Zoning: R-1
Construction
Type & style
- Home type: SingleFamily
- Architectural style: Ranch
- Property subtype: Single Family Residence
Materials
- Frame
- Foundation: Slab
- Roof: Shingle
Condition
- Year built: 1956
Utilities & green energy
- Sewer: Public Sewer
- Water: Public
- Utilities for property: for Electric Oven, for Electric Dryer, Washer Hookup
Community & neighborhood
Community
- Community features: Public Transportation, Shopping, Tennis Court(s), Park, Walk/Jog Trails, Golf, Medical Facility, Bike Path, Highway Access, Public School
Location
- Region: Framingham
Price history
| Date | Event | Price |
|---|---|---|
| 2/21/2025 | Sold | $575,000+4.6%$479/sqft |
Source: MLS PIN #73328159 Report a problem | ||
| 1/30/2025 | Contingent | $549,900$458/sqft |
Source: MLS PIN #73328159 Report a problem | ||
| 1/22/2025 | Listed for sale | $549,900+24.4%$458/sqft |
Source: MLS PIN #73328159 Report a problem | ||
| 6/20/2019 | Sold | $442,000+5.3%$368/sqft |
Source: Public Record Report a problem | ||
| 5/20/2019 | Pending sale | $419,900$350/sqft |
Source: Comrie Real Estate, Inc. #72499933 Report a problem | ||
Public tax history
| Year | Property taxes | Tax assessment |
|---|---|---|
| 2025 | $6,963 +3% | $583,200 +7.5% |
| 2024 | $6,761 +5.1% | $542,600 +10.5% |
| 2023 | $6,430 +6% | $491,200 +11.3% |
Find assessor info on the county website
Neighborhood: 01701
Nearby schools
GreatSchools rating
- 3/10Mary E Stapleton Elementary SchoolGrades: K-5Distance: 0.7 mi
- 4/10Cameron Middle SchoolGrades: 6-8Distance: 1.1 mi
- 5/10Framingham High SchoolGrades: 9-12Distance: 0.1 mi
Schools provided by the listing agent
- High: Framingham Hs
Source: MLS PIN. This data may not be complete. We recommend contacting the local school district to confirm school assignments for this home.
Get a cash offer in 3 minutes
Find out how much your home could sell for in as little as 3 minutes with a no-obligation cash offer.
Estimated market value$576,400
Get a cash offer in 3 minutes
Find out how much your home could sell for in as little as 3 minutes with a no-obligation cash offer.
Estimated market value
$576,400

