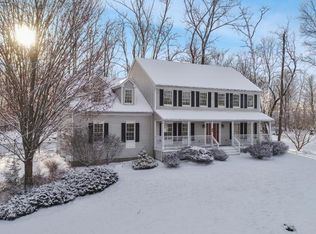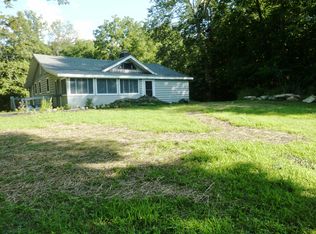
Closed
Street View
$744,825
90 Locust Lake Rd, Hope Twp., NJ 07825
4beds
4baths
--sqft
Single Family Residence
Built in ----
7.02 Acres Lot
$748,000 Zestimate®
$--/sqft
$4,968 Estimated rent
Home value
$748,000
$658,000 - $853,000
$4,968/mo
Zestimate® history
Loading...
Owner options
Explore your selling options
What's special
Zillow last checked: 8 hours ago
Listing updated: November 03, 2025 at 03:59am
Listed by:
Max M. Spann Jr. 908-735-9191,
Max Spann Realtors
Bought with:
Max M. Spann Jr.
Max Spann Realtors
Source: GSMLS,MLS#: 3966017
Facts & features
Price history
| Date | Event | Price |
|---|---|---|
| 11/3/2025 | Sold | $744,825-0.6% |
Source: | ||
| 9/15/2025 | Pending sale | $749,000 |
Source: | ||
| 7/21/2025 | Price change | $749,000-5.8% |
Source: | ||
| 6/11/2025 | Price change | $795,000-6.5% |
Source: | ||
| 5/29/2025 | Listed for sale | $850,000 |
Source: | ||
Public tax history
| Year | Property taxes | Tax assessment |
|---|---|---|
| 2025 | -- | $508,900 |
| 2024 | -- | $508,900 |
| 2023 | $16,004 +7.4% | $508,900 |
Find assessor info on the county website
Neighborhood: 07825
Nearby schools
GreatSchools rating
- 6/10Hope Township Elementary SchoolGrades: PK-8Distance: 1.8 mi
Get a cash offer in 3 minutes
Find out how much your home could sell for in as little as 3 minutes with a no-obligation cash offer.
Estimated market value$748,000
Get a cash offer in 3 minutes
Find out how much your home could sell for in as little as 3 minutes with a no-obligation cash offer.
Estimated market value
$748,000
