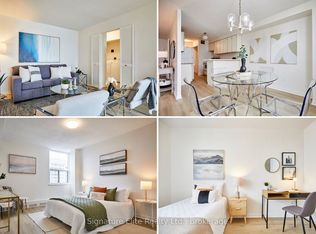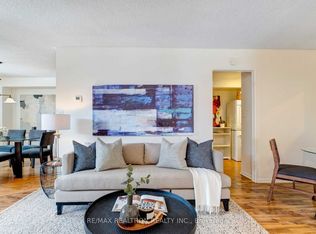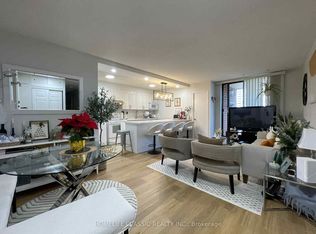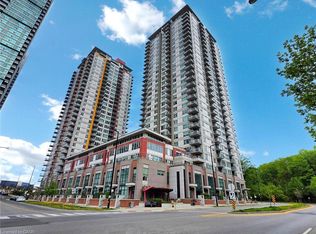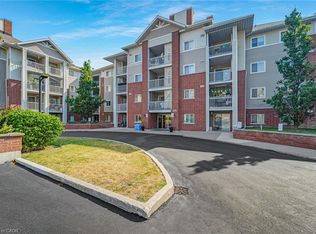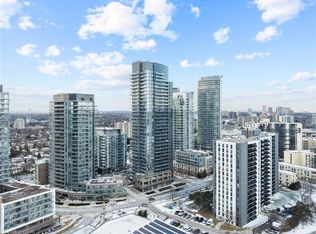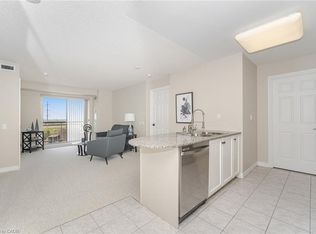Professionally updated - 3 bedr 2 full baths - *End unit Condo Apt - close to shopping, schools and commute. Open concept living with generous space in living, dining and kitchen area with easy access to the netted balcony overlooking the condo pool, city and a glimpse of Lake Ontario. Laminate/ceramic floors throughout and lots of natural light. Kitchen boasts of modern walnut cabinetries with undercabinet LED lighting, corian counters, single handle pulldown pressure spray faucet w/ Waterdrop filtration system, stainless steel 3-door fridge, dishwasher, stove and microwave. Professionally done and well-kept. 2 full luxurious bathrooms renovated in 2023. Masterbedroom with ensuite. 2 storage lockers and stackable washer and dryer in unit. Pet friendly condo. Windows replaced in 2024. 1 underground parking included and lots of rental parking space for additional cars. Let your creative mind run wild and make this place your own. Your possibilities are endless. Book a showing and see for yourself.
For sale
C$484,900
90 Ling Rd #904, Toronto, ON M1E 4Y3
3beds
1,100sqft
Condo/Apt Unit, Residential, Condominium
Built in ----
-- sqft lot
$-- Zestimate®
C$441/sqft
C$935/mo HOA
What's special
Open concept livingLots of natural lightModern walnut cabinetriesUndercabinet led lightingCorian countersMasterbedroom with ensuite
- 197 days |
- 220 |
- 1 |
Zillow last checked: 8 hours ago
Listing updated: December 04, 2025 at 07:41pm
Listed by:
Eddie Llanora, Salesperson,
Right at Home Realty
Source: ITSO,MLS®#: 40750786Originating MLS®#: Cornerstone Association of REALTORS®
Facts & features
Interior
Bedrooms & bathrooms
- Bedrooms: 3
- Bathrooms: 2
- Full bathrooms: 2
- Main level bathrooms: 2
- Main level bedrooms: 3
Bedroom
- Description: 1st bedroom - window type AC with laminate flooring
- Level: Main
Bedroom
- Description: 2nd bedroom - window type AC with laminate flooring & built-in cabinets
- Level: Main
Other
- Description: Primary bedroom in end unit (added privacy) with portable AC laminate flooring.
- Features: Ensuite
- Level: Main
Bathroom
- Description: Common 4 pc bath by hallway. Topnotch finishings with glass doors, rain shower panel - rain shower head and wand in black and silver on an off-white tub. Wall-to-wall tiles with white corian top vanity and anti-fog LED bathroom mirror. Beautifully done in black and white theme and professionally finished in 2023.
- Features: 4-Piece
- Level: Main
Bathroom
- Description: Luxurious primary bedroom ensuite with walk in shower equipped with rain shower panel - rain shower head and wand in black and silver with glass doors and wall to wall tile. Exquisite vanity with black vessel sink nestled in white corian counter and topped by an antifog LED bathroom mirror. Additional cabinetry in washroom for additional storage space. Professionally done in 2023.
- Features: 3-Piece
- Level: Main
Dining room
- Description: Separate Dining with huge window, laminate flooring and a chandelier
- Level: Main
Kitchen
- Description: Modern walnut kitchen cabinetry with undermount LED lighting,rotatable 6-way ceiling lighting, corian counters, single handle pull down pressure faucet in stainless steel, kitchen peninsula with pendant lighting and bar stools. Newer appliances re stainless steel fridge, stove, dishwasher, microwave and stackable washer/dryer. Sink faucet equipped with Waterdrop filtration system.
- Level: Main
Laundry
- Description: Laundry area beside kitchen with stackable washer and dryer.
- Level: Main
Living room
- Description: Living room with netted balcony. Open concept living with newer laminate floor lots of natural light, coat hanger with 2 storage lockers by unit hallway.
- Level: Main
Heating
- Radiant
Cooling
- Wall Unit(s), Other
Appliances
- Included: Water Purifier, Dishwasher, Dryer, Range Hood, Refrigerator, Stove, Washer
- Laundry: In Kitchen
Features
- Ceiling Fan(s), Water Treatment
- Has fireplace: No
Interior area
- Total structure area: 1,100
- Total interior livable area: 1,100 sqft
- Finished area above ground: 1,100
Property
Parking
- Total spaces: 1
- Parking features: Exclusive, Covered, Guest
- Garage spaces: 1
- Details: Assigned Space: P.4
Accessibility
- Accessibility features: Accessible Public Transit Nearby, Doors Swing In, Accessible Elevator Installed, Accessible Kitchen, Accessible Entrance
Features
- Patio & porch: Open
- Exterior features: Backs on Greenbelt, Balcony, Canopy, Controlled Entry, Landscaped, Private Entrance
- Has private pool: Yes
- Pool features: In Ground, Outdoor Pool
- Has view: Yes
- View description: Bay, City, Clear, Garden, Pool
- Has water view: Yes
- Water view: Bay
- Frontage type: East
Lot
- Features: Urban, Ample Parking, Business Centre, Landscaped, Library, Open Spaces, Park, Playground Nearby, Public Parking, Public Transit
Details
- Parcel number: 114690088
- Zoning: RAC
- Other equipment: Intercom
Construction
Type & style
- Home type: Condo
- Architectural style: 1 Storey/Apt
- Property subtype: Condo/Apt Unit, Residential, Condominium
- Attached to another structure: Yes
Materials
- Brick
- Roof: Asphalt Shing
Condition
- 31-50 Years
- New construction: No
Utilities & green energy
- Sewer: Sewer (Municipal)
- Water: Municipal-Metered
Community & HOA
Community
- Security: Smoke Detector, Carbon Monoxide Detector(s), Monitored, Security Guard
HOA
- Has HOA: Yes
- Amenities included: BBQs Permitted, Concierge, Elevator(s), Fitness Center, Party Room, Playground, Pool, Tennis Court(s), Parking, Other
- Services included: Insurance, Building Maintenance, Cable TV, Common Elements, Doors, Maintenance Grounds, Heat, Internet, Parking, Snow Removal, Water, Windows
- HOA fee: C$935 monthly
Location
- Region: Toronto
Financial & listing details
- Price per square foot: C$441/sqft
- Annual tax amount: C$1,251
- Date on market: 7/14/2025
- Inclusions: Dishwasher, Dryer, Range Hood, Refrigerator, Smoke Detector, Stove, Washer
Eddie Llanora, Salesperson
(905) 637-1700
By pressing Contact Agent, you agree that the real estate professional identified above may call/text you about your search, which may involve use of automated means and pre-recorded/artificial voices. You don't need to consent as a condition of buying any property, goods, or services. Message/data rates may apply. You also agree to our Terms of Use. Zillow does not endorse any real estate professionals. We may share information about your recent and future site activity with your agent to help them understand what you're looking for in a home.
Price history
Price history
| Date | Event | Price |
|---|---|---|
| 12/4/2025 | Price change | C$484,900-3%C$441/sqft |
Source: ITSO #40750786 Report a problem | ||
| 7/14/2025 | Listed for sale | C$499,900C$454/sqft |
Source: ITSO #40750786 Report a problem | ||
Public tax history
Public tax history
Tax history is unavailable.Climate risks
Neighborhood: West Hill
Nearby schools
GreatSchools rating
No schools nearby
We couldn't find any schools near this home.
- Loading
