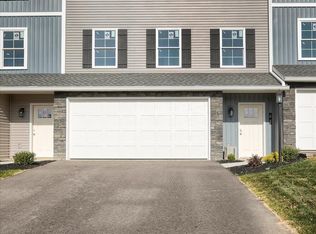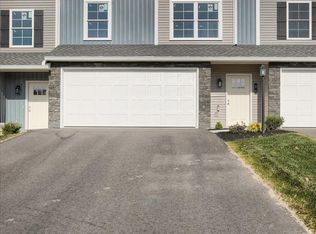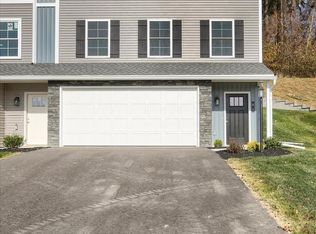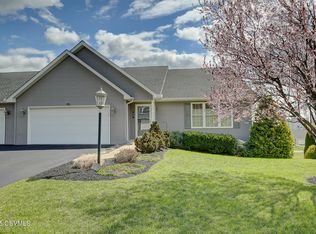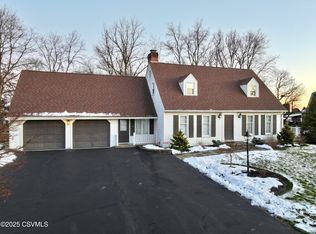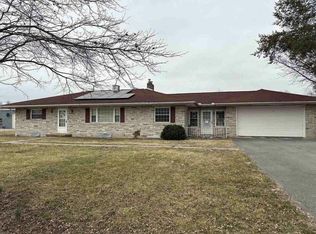Lots of living can be done when the lawn maintenance and snow removal are done for you. Enjoy this 3 BR, 2.25 bath townhouse in the areas premier development: Monroe Manor. Brand new and soon ready for you. The 1st floor laundry and two car integral garage make this home convenient living. Sq ft data is from builder drawings. Call or text Dwight @570-863-8530 for your private tour.
New construction
$361,900
90 Limerick Ln, Selinsgrove, PA 17870
3beds
1,498sqft
Est.:
Townhouse
Built in 2024
0.25 Acres Lot
$-- Zestimate®
$242/sqft
$115/mo HOA
What's special
Two car integral garage
- 566 days |
- 68 |
- 0 |
Zillow last checked: 8 hours ago
Listing updated: September 10, 2025 at 01:18pm
Listed by:
DWIGHT D LAUVER 570-863-8530,
BOWEN AGENCY INC., REALTORS SELINSGROVE 570-743-2165
Source: CSVBOR,MLS#: 20-97343
Tour with a local agent
Facts & features
Interior
Bedrooms & bathrooms
- Bedrooms: 3
- Bathrooms: 3
- Full bathrooms: 1
- 3/4 bathrooms: 1
- 1/2 bathrooms: 1
Primary bedroom
- Description: WIC
- Level: Second
- Area: 144 Square Feet
- Dimensions: 12.00 x 12.00
Bedroom 2
- Level: Second
- Area: 132 Square Feet
- Dimensions: 12.00 x 11.00
Bedroom 3
- Level: Second
- Area: 130 Square Feet
- Dimensions: 10.00 x 13.00
Primary bathroom
- Description: 48' Step In Shower
- Level: Second
- Area: 40 Square Feet
- Dimensions: 5.00 x 8.00
Bathroom
- Level: First
- Area: 18 Square Feet
- Dimensions: 3.00 x 6.00
Bathroom
- Description: Tub/Shower
- Level: Second
- Area: 40 Square Feet
- Dimensions: 5.00 x 8.00
Kitchen
- Description: With Dining Area
- Level: First
- Area: 238 Square Feet
- Dimensions: 14.00 x 17.00
Laundry
- Level: First
- Area: 30 Square Feet
- Dimensions: 5.00 x 6.00
Living room
- Level: First
- Area: 294 Square Feet
- Dimensions: 14.00 x 21.00
Heating
- Heat Pump
Cooling
- Central Air
Appliances
- Included: Dishwasher, Microwave, Stove/Range
- Laundry: Laundry Hookup
Features
- Walk-In Closet(s)
- Windows: Insulated Windows
- Basement: Block
Interior area
- Total structure area: 1,498
- Total interior livable area: 1,498 sqft
- Finished area above ground: 1,498
- Finished area below ground: 53
Property
Parking
- Total spaces: 2
- Parking features: 2 Car, Garage Door Opener
- Has garage: Yes
- Details: 2
Features
- Patio & porch: Patio
Lot
- Size: 0.25 Acres
- Dimensions: .247 Ac
- Topography: No
Details
- Parcel number: 1209085AT12
- Zoning: R-3
Construction
Type & style
- Home type: Townhouse
- Property subtype: Townhouse
Materials
- Vinyl
- Foundation: None
- Roof: Shingle
Condition
- New construction: Yes
- Year built: 2024
Details
- Warranty included: Yes
Utilities & green energy
- Electric: 200+ Amp Service
- Sewer: Public Sewer
- Water: Public
Community & HOA
Community
- Features: Paved Streets, Sidewalks, Undergrnd Utilities
- Subdivision: Monroe Manor
HOA
- Has HOA: Yes
- HOA fee: $345 quarterly
Location
- Region: Selinsgrove
Financial & listing details
- Price per square foot: $242/sqft
- Date on market: 6/3/2024
Estimated market value
Not available
Estimated sales range
Not available
$1,886/mo
Price history
Price history
| Date | Event | Price |
|---|---|---|
| 9/10/2025 | Price change | $361,900-2.2%$242/sqft |
Source: CSVBOR #20-97343 Report a problem | ||
| 6/3/2024 | Listed for sale | $369,900$247/sqft |
Source: CSVBOR #20-97343 Report a problem | ||
Public tax history
Public tax history
Tax history is unavailable.BuyAbility℠ payment
Est. payment
$2,317/mo
Principal & interest
$1722
Property taxes
$353
Other costs
$242
Climate risks
Neighborhood: 17870
Nearby schools
GreatSchools rating
- NASelinsgrove Area El SchoolGrades: K-2Distance: 1.8 mi
- 6/10Selinsgrove Area Middle SchoolGrades: 6-8Distance: 2 mi
- 6/10Selinsgrove Area High SchoolGrades: 9-12Distance: 2 mi
Schools provided by the listing agent
- District: Selinsgrove
Source: CSVBOR. This data may not be complete. We recommend contacting the local school district to confirm school assignments for this home.
- Loading
- Loading
