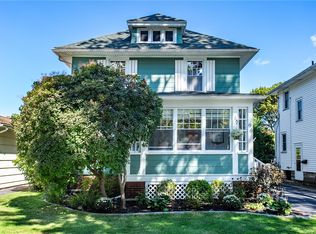Closed
$210,000
90 Leland Rd, Rochester, NY 14617
2beds
992sqft
Single Family Residence
Built in 1950
5,662.8 Square Feet Lot
$225,700 Zestimate®
$212/sqft
$1,945 Estimated rent
Home value
$225,700
$210,000 - $244,000
$1,945/mo
Zestimate® history
Loading...
Owner options
Explore your selling options
What's special
Welcome home to 90 Leland Dr. This move in ready Ranch home is located in the Winona Woods Neighborhood. West Irondequoit Schools! Sidewalk lined street, great for your early morning strolls. The Seneca Park Zoo is 1.5 miles away to enjoy. As you enter the home you have a HUGE living room / dining room combo (25'x15'.5"). All original hardwoods. Primary bedroom is massive (21'4"x11'2") with great closet space. The 2nd bedroom has a full closet and a walk out to the fully fenced in backyard and patio. Updated kitchen with granite counters, tile backsplash, and freshly painted this year. Attached one car garage. Full dry basement is great for your at home gym and plenty of storage. Newer High Eff Furnace and Roof. All appliances remain and are sold as-is (everything works).
Zillow last checked: 8 hours ago
Listing updated: November 08, 2024 at 11:25am
Listed by:
Tiffany A. Hilbert 585-729-0583,
Keller Williams Realty Greater Rochester
Bought with:
Andrew Hannan, 10301222706
Keller Williams Realty Greater Rochester
Source: NYSAMLSs,MLS#: R1565382 Originating MLS: Rochester
Originating MLS: Rochester
Facts & features
Interior
Bedrooms & bathrooms
- Bedrooms: 2
- Bathrooms: 1
- Full bathrooms: 1
- Main level bathrooms: 1
- Main level bedrooms: 2
Bedroom 1
- Level: First
Bedroom 1
- Level: First
Bedroom 2
- Level: First
Bedroom 2
- Level: First
Basement
- Level: Basement
Basement
- Level: Basement
Dining room
- Level: First
Dining room
- Level: First
Family room
- Level: First
Family room
- Level: First
Kitchen
- Level: First
Kitchen
- Level: First
Heating
- Gas, Forced Air
Cooling
- Central Air
Appliances
- Included: Dryer, Dishwasher, Electric Oven, Electric Range, Disposal, Gas Water Heater, Refrigerator, Washer
- Laundry: In Basement
Features
- Ceiling Fan(s), Dining Area, Entrance Foyer, Separate/Formal Living Room, Granite Counters, Living/Dining Room, Bedroom on Main Level, Main Level Primary
- Flooring: Carpet, Hardwood, Resilient, Tile, Varies
- Windows: Thermal Windows
- Basement: Full
- Has fireplace: No
Interior area
- Total structure area: 992
- Total interior livable area: 992 sqft
Property
Parking
- Total spaces: 1
- Parking features: Attached, Garage, Garage Door Opener
- Attached garage spaces: 1
Features
- Levels: One
- Stories: 1
- Patio & porch: Patio
- Exterior features: Blacktop Driveway, Fully Fenced, Patio
- Fencing: Full
Lot
- Size: 5,662 sqft
- Dimensions: 40 x 140
- Features: Near Public Transit, Rectangular, Rectangular Lot, Residential Lot
Details
- Parcel number: 2634000761000006023000
- Special conditions: Standard
Construction
Type & style
- Home type: SingleFamily
- Architectural style: Ranch
- Property subtype: Single Family Residence
Materials
- Wood Siding, Copper Plumbing
- Foundation: Block
- Roof: Asphalt
Condition
- Resale
- Year built: 1950
Utilities & green energy
- Electric: Circuit Breakers
- Sewer: Connected
- Water: Connected, Public
- Utilities for property: Cable Available, Sewer Connected, Water Connected
Community & neighborhood
Location
- Region: Rochester
- Subdivision: Montrose
Other
Other facts
- Listing terms: Cash,Conventional,FHA,VA Loan
Price history
| Date | Event | Price |
|---|---|---|
| 11/8/2024 | Sold | $210,000+20.1%$212/sqft |
Source: | ||
| 10/9/2024 | Pending sale | $174,900$176/sqft |
Source: | ||
| 9/30/2024 | Contingent | $174,900$176/sqft |
Source: | ||
| 9/23/2024 | Listed for sale | $174,900+19.8%$176/sqft |
Source: | ||
| 3/23/2021 | Sold | $146,000+12.4%$147/sqft |
Source: | ||
Public tax history
| Year | Property taxes | Tax assessment |
|---|---|---|
| 2024 | -- | $165,000 |
| 2023 | -- | $165,000 +41.3% |
| 2022 | -- | $116,800 +9.2% |
Find assessor info on the county website
Neighborhood: 14617
Nearby schools
GreatSchools rating
- 9/10Briarwood SchoolGrades: K-3Distance: 0.3 mi
- 5/10Dake Junior High SchoolGrades: 7-8Distance: 0.7 mi
- 8/10Irondequoit High SchoolGrades: 9-12Distance: 0.8 mi
Schools provided by the listing agent
- District: West Irondequoit
Source: NYSAMLSs. This data may not be complete. We recommend contacting the local school district to confirm school assignments for this home.
