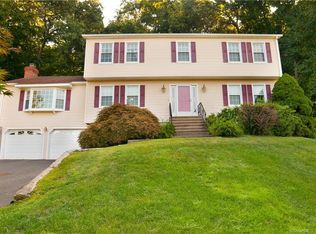Welcome to 90 Lazy Brook Road, situated in the lovely Whitney Farms golf course community with exquisite course views off your front porch. Stepping inside this stunning colonial's first floor boasts gleaming hardwood floors, pristine trim and molding, a renovated kitchen with island and sliding door to backyard! Also, a large formal dining room, formal living room, and a massive great room with cathedral ceiling, stone fireplace, and beams, along with access to back patio! Upstairs you will find the Master Bedroom, with a full bath and walk-in closet, along with two other generously sized bedrooms, all with hardwood under carpets. Another full bath completes the upstairs. Making your way down, the basement has a bonus finished space for playroom or gym along with plenty of storage and garage access. Stepping outside you have privacy in backyard with brick patio and grassy flat area. Meticulously landscaped yard, Monroe's award winning school district, and close proximity to tennis, basketball courses, hiking, swimming, and other various sports fields located nearby at Wolfe Park & Great Hollow Lake make this a home not to be missed, schedule your showing today!
This property is off market, which means it's not currently listed for sale or rent on Zillow. This may be different from what's available on other websites or public sources.
