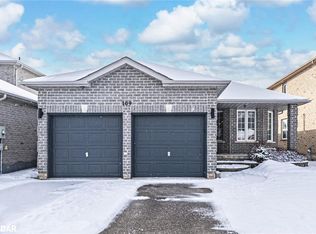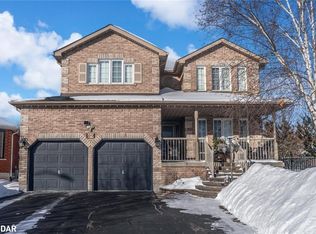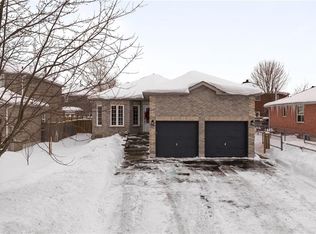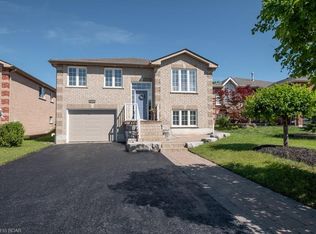Sold for $930,000
C$930,000
90 Kraus Rd, Barrie, ON L4N 0N7
4beds
2,200sqft
Single Family Residence, Residential
Built in 2003
4,326.45 Square Feet Lot
$-- Zestimate®
C$423/sqft
C$2,848 Estimated rent
Home value
Not available
Estimated sales range
Not available
$2,848/mo
Loading...
Owner options
Explore your selling options
What's special
90 Kraus Road is your move-in ready dream! When you walk in the front door, you’re greeted with a freshly renovated curved staircase from the top floor to the basement, showcasing an open concept look! Ceramic tile hallway takes you to your new dream kitchen, with top-tier appliances, a modern-glass backsplash, granite countertops, and under-cabinet lighting. Enjoy your meals in the kitchen or watch TV in the sunk-in great room. With wiring for your speakers to foster a surround-sound system . Both the great room and the living room are equipped with hardwood floors and plenty of space. When you head upstairs, you’re greeted with 4 lovely sized bedrooms, a 4-piece bathroom and a hallway linen closet. The oversized master bedroom has an ensuite with your own built-in jet tub, and walk-in closet! Back downstairs we go to the kitchen to visit your own oasis. A full fenced backyard with a walkout deck and a 14x28 foot inground pool! Enjoy all the summer pool parties with the saltwater freshness, measuring 4 feet in the shallow end and 7 feet in the deep end. But that’s not all! The pool has a brand new 2024 installed liner and a new salt system, cartridge filters and pool pump in 2023. Add to the party with a BBQ cookout with access to 2 different gas line hookups on either side of the house, and a built-in gazebo with a beautiful feature wall. Now let’s take it to the basement for even MORE! Fully finished including a private home theatre for family and friends, surrounded by pot-lighting and built in wiring for your speakers. Plenty of storage space and room for entertainment with the 2024 brand new energy efficient heat pump system to keep the temperature perfect throughout the whole house year round! Last but certainly not least, the 2 car garage has been fully insulated and heated with a bar for chatting with the many amazing neighbours and friends you will meet along the way. Book your showing at 90 Kraus Road today!
Zillow last checked: 8 hours ago
Listing updated: July 08, 2025 at 02:19pm
Listed by:
Brian Gallacher, Salesperson,
Brimstone Realty Brokerage Inc.
Source: ITSO,MLS®#: 40695156Originating MLS®#: Barrie & District Association of REALTORS® Inc.
Facts & features
Interior
Bedrooms & bathrooms
- Bedrooms: 4
- Bathrooms: 4
- Full bathrooms: 2
- 1/2 bathrooms: 2
- Main level bathrooms: 1
Kitchen
- Level: Main
Heating
- Natural Gas, Heat Pump
Cooling
- Other
Appliances
- Included: Water Softener, Built-in Microwave, Dishwasher, Dryer, Refrigerator, Stove, Washer
- Laundry: In Basement
Features
- Auto Garage Door Remote(s)
- Windows: Window Coverings
- Basement: Full,Finished
- Number of fireplaces: 1
- Fireplace features: Family Room, Gas
Interior area
- Total structure area: 2,833
- Total interior livable area: 2,200 sqft
- Finished area above ground: 2,200
- Finished area below ground: 633
Property
Parking
- Total spaces: 5
- Parking features: Attached Garage, Garage Door Opener, Asphalt, Inside Entrance, Front Yard Parking
- Attached garage spaces: 1
- Uncovered spaces: 4
Features
- Patio & porch: Deck
- Has private pool: Yes
- Pool features: In Ground, Salt Water
- Fencing: Full
- Frontage type: East
- Frontage length: 39.36
Lot
- Size: 4,326 sqft
- Dimensions: 39.36 x 109.92
- Features: Urban, Rectangular, Open Spaces, Park, Place of Worship, Playground Nearby, Public Parking, Public Transit, Quiet Area, Schools
Details
- Additional structures: Gazebo
- Parcel number: 587650712
- Zoning: Residential
- Other equipment: Pool Equipment
Construction
Type & style
- Home type: SingleFamily
- Architectural style: Two Story
- Property subtype: Single Family Residence, Residential
Materials
- Brick
- Foundation: Poured Concrete
- Roof: Asphalt Shing
Condition
- 16-30 Years
- New construction: No
- Year built: 2003
Utilities & green energy
- Sewer: Sewer (Municipal)
- Water: Municipal
Community & neighborhood
Security
- Security features: None
Location
- Region: Barrie
Price history
| Date | Event | Price |
|---|---|---|
| 6/6/2025 | Sold | C$930,000-2.1%C$423/sqft |
Source: ITSO #40695156 Report a problem | ||
| 2/12/2025 | Listed for sale | C$949,900C$432/sqft |
Source: | ||
Public tax history
Tax history is unavailable.
Neighborhood: Edgehill Drive
Nearby schools
GreatSchools rating
No schools nearby
We couldn't find any schools near this home.



