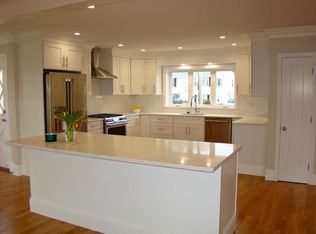Just 7 miles from Boston, a home with a townhouse "feel".BUT no condo fees, great parking, plus garage, grand and very private roof top deck for lounging or entertaining is enhanced with small gardens, wildflowers, wet bar, views of Boston; a truly cool "getaway"! There is just enough lot to show off this eyecatching home; but, not too much.The home has an open first floor plan with fireplace, hardwood floors, very flexible, large and accommodating space; we call it the "great" room. The kitchen boasts stainless appliances, lots of prep space and storage, granite counters, 8 x 4 granite island, lots of cabinet space The 3 bedrooms are lovely, bright; the master bedroom has a dressing room, second large closet; the master bath is spacious, with towering ceiling, steam shower, great natural light. There is a large finished lower level with open floor plan, natural light and third full bathroom; can be your game room, guest space, or the perfect in-law.
This property is off market, which means it's not currently listed for sale or rent on Zillow. This may be different from what's available on other websites or public sources.
