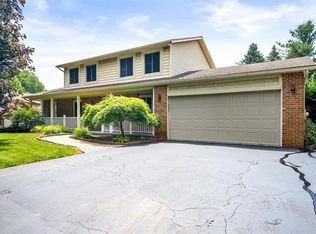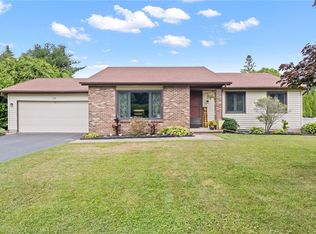Closed
$380,000
90 Kirkstone Pass, Rochester, NY 14626
3beds
1,783sqft
Single Family Residence
Built in 1983
0.29 Acres Lot
$405,300 Zestimate®
$213/sqft
$2,557 Estimated rent
Home value
$405,300
$373,000 - $438,000
$2,557/mo
Zestimate® history
Loading...
Owner options
Explore your selling options
What's special
Step through the one-of-a-kind front porch and into this beautifully designed home, featuring 3 spacious bedrooms and 3.5 elegant bathrooms. The open-concept kitchen, dining, and living areas create a seamless flow, perfect for entertaining. A possible in-law suite offers private living quarters on separate sides of the home. Convenience meets functionality with first-floor laundry hookups and an additional laundry space in the basement. Speaking of the basement—it's HUGE and partially finished, offering endless possibilities for recreation, storage, or additional living space. Outside, discover a private backyard oasis curated by a true horticulturist, providing a serene retreat for relaxation and enjoyment. Delayed Showings until 4/2 @ 10am. Delayed Negotiations until Monday 4/7 @ Noon. Don't miss your chance to own this exceptional property!
Zillow last checked: 8 hours ago
Listing updated: June 11, 2025 at 04:51am
Listed by:
Tiffany A. Hilbert 585-729-0583,
Keller Williams Realty Greater Rochester
Bought with:
Robert Piazza Palotto, 10311210084
High Falls Sotheby's International
Source: NYSAMLSs,MLS#: R1596918 Originating MLS: Rochester
Originating MLS: Rochester
Facts & features
Interior
Bedrooms & bathrooms
- Bedrooms: 3
- Bathrooms: 4
- Full bathrooms: 3
- 1/2 bathrooms: 1
- Main level bathrooms: 4
- Main level bedrooms: 3
Heating
- Gas, Baseboard, Hot Water
Cooling
- Wall Unit(s)
Appliances
- Included: Dishwasher, Electric Cooktop, Electric Water Heater, Disposal, Gas Water Heater, Microwave, Refrigerator, Washer
- Laundry: In Basement, Main Level
Features
- Ceiling Fan(s), Separate/Formal Dining Room, Kitchen Island, Pantry, Quartz Counters, Sliding Glass Door(s), Skylights, Window Treatments, Bedroom on Main Level, Bath in Primary Bedroom, Main Level Primary, Primary Suite
- Flooring: Luxury Vinyl, Tile, Varies
- Doors: Sliding Doors
- Windows: Drapes, Skylight(s), Thermal Windows
- Basement: Full,Partially Finished,Sump Pump
- Number of fireplaces: 1
Interior area
- Total structure area: 1,783
- Total interior livable area: 1,783 sqft
Property
Parking
- Total spaces: 2
- Parking features: Attached, Garage, Driveway, Garage Door Opener
- Attached garage spaces: 2
Accessibility
- Accessibility features: Accessible Bedroom, No Stairs, Accessible Doors
Features
- Levels: One
- Stories: 1
- Patio & porch: Deck
- Exterior features: Blacktop Driveway, Deck, Fully Fenced, Private Yard, See Remarks
- Fencing: Full
Lot
- Size: 0.29 Acres
- Dimensions: 64 x 152
- Features: Irregular Lot, Near Public Transit, Residential Lot
Details
- Additional structures: Gazebo, Shed(s), Storage
- Parcel number: 2628000590300005094000
- Special conditions: Standard
Construction
Type & style
- Home type: SingleFamily
- Architectural style: Ranch
- Property subtype: Single Family Residence
Materials
- Brick, Vinyl Siding, Copper Plumbing, PEX Plumbing
- Foundation: Block
- Roof: Asphalt
Condition
- Resale
- Year built: 1983
Utilities & green energy
- Electric: Fuses
- Sewer: Connected
- Water: Connected, Public
- Utilities for property: Cable Available, High Speed Internet Available, Sewer Connected, Water Connected
Community & neighborhood
Location
- Region: Rochester
- Subdivision: Brookview Mdws Ext Sec 07
Other
Other facts
- Listing terms: Cash,Conventional,FHA,VA Loan
Price history
| Date | Event | Price |
|---|---|---|
| 6/2/2025 | Sold | $380,000+27.1%$213/sqft |
Source: | ||
| 4/10/2025 | Pending sale | $299,000$168/sqft |
Source: | ||
| 4/2/2025 | Listed for sale | $299,000+96.7%$168/sqft |
Source: | ||
| 4/27/2012 | Sold | $152,000-4.9%$85/sqft |
Source: | ||
| 3/8/2012 | Listed for sale | $159,900$90/sqft |
Source: Nothnagle REALTORS #R178054 Report a problem | ||
Public tax history
| Year | Property taxes | Tax assessment |
|---|---|---|
| 2024 | -- | $193,600 |
| 2023 | -- | $193,600 +3.5% |
| 2022 | -- | $187,000 |
Find assessor info on the county website
Neighborhood: 14626
Nearby schools
GreatSchools rating
- 4/10Brookside Elementary School CampusGrades: K-5Distance: 0.8 mi
- 3/10Olympia High SchoolGrades: 6-12Distance: 0.8 mi
Schools provided by the listing agent
- District: Greece
Source: NYSAMLSs. This data may not be complete. We recommend contacting the local school district to confirm school assignments for this home.

