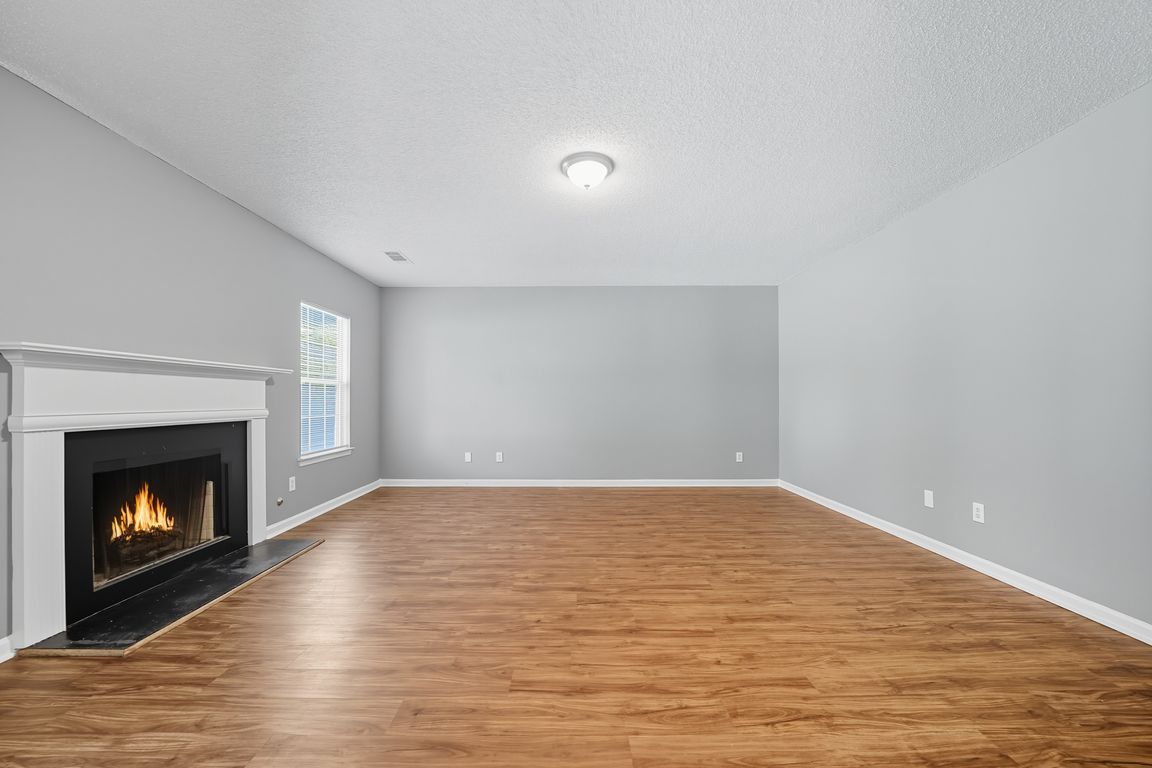
Active under contract
$319,000
4beds
3,147sqft
90 Kirkland Ct, Covington, GA 30016
4beds
3,147sqft
Single family residence, residential
Built in 2003
0.37 Acres
2 Attached garage spaces
$101 price/sqft
What's special
Cozy gas fireplaceHuge backyardSeparate breakfast areaReplaced door knobsSeparate showerNew range and dishwasherGarden tub
Absolutely gorgeous 4 bedroom, 2 and a half bath home located just minutes from shopping! This beauty has been freshly updated with a new range and dishwasher, luxury vinyl flooring throughout the downstairs, new carpet upstairs, updated light fixtures, replaced door knobs, a new front door, and a new toilet in ...
- 39 days |
- 815 |
- 61 |
Source: FMLS GA,MLS#: 7652636
Travel times
Living Room
Kitchen
Primary Bedroom
Zillow last checked: 7 hours ago
Listing updated: October 23, 2025 at 02:30pm
Listing Provided by:
Michelle Hayes,
Hester Group REALTORS,
Hester Group,
Hester Group REALTORS
Source: FMLS GA,MLS#: 7652636
Facts & features
Interior
Bedrooms & bathrooms
- Bedrooms: 4
- Bathrooms: 3
- Full bathrooms: 2
- 1/2 bathrooms: 1
Rooms
- Room types: Family Room, Living Room
Primary bedroom
- Features: None
- Level: None
Bedroom
- Features: None
Primary bathroom
- Features: Separate Tub/Shower, Soaking Tub, Vaulted Ceiling(s)
Dining room
- Features: Separate Dining Room
Kitchen
- Features: Eat-in Kitchen, Cabinets Stain, Kitchen Island, Laminate Counters, Pantry, View to Family Room, Breakfast Bar
Heating
- Central
Cooling
- Central Air, Zoned
Appliances
- Included: Dishwasher, Refrigerator, Gas Range
- Laundry: In Kitchen, Laundry Closet, Main Level
Features
- High Speed Internet, His and Hers Closets, Walk-In Closet(s), Tray Ceiling(s), Entrance Foyer
- Flooring: Tile, Carpet, Vinyl
- Windows: None
- Basement: None
- Number of fireplaces: 1
- Fireplace features: Living Room, Gas Log
- Common walls with other units/homes: No Common Walls
Interior area
- Total structure area: 3,147
- Total interior livable area: 3,147 sqft
- Finished area above ground: 2,747
- Finished area below ground: 0
Video & virtual tour
Property
Parking
- Total spaces: 2
- Parking features: Garage, Garage Faces Front, Level Driveway, Attached
- Attached garage spaces: 2
- Has uncovered spaces: Yes
Accessibility
- Accessibility features: None
Features
- Levels: Two
- Stories: 2
- Patio & porch: None
- Exterior features: None
- Pool features: None
- Spa features: None
- Fencing: None
- Has view: Yes
- View description: Neighborhood
- Waterfront features: None
- Body of water: None
Lot
- Size: 0.37 Acres
- Features: Front Yard, Back Yard, Level
Details
- Additional structures: None
- Parcel number: 0027H00000032000
- Other equipment: None
- Horse amenities: None
Construction
Type & style
- Home type: SingleFamily
- Architectural style: Traditional
- Property subtype: Single Family Residence, Residential
Materials
- Vinyl Siding, Brick
- Foundation: Slab
- Roof: Shingle,Composition
Condition
- Resale
- New construction: No
- Year built: 2003
Utilities & green energy
- Electric: 110 Volts
- Sewer: Public Sewer
- Water: Public
- Utilities for property: Cable Available, Electricity Available, Natural Gas Available, Phone Available, Sewer Available, Water Available
Green energy
- Energy efficient items: None
- Energy generation: None
Community & HOA
Community
- Features: Park, Near Schools, Near Shopping, Street Lights, Sidewalks
- Security: Smoke Detector(s)
- Subdivision: Parkscapes
HOA
- Has HOA: No
Location
- Region: Covington
Financial & listing details
- Price per square foot: $101/sqft
- Tax assessed value: $340,000
- Annual tax amount: $3,342
- Date on market: 9/19/2025
- Listing terms: VA Loan,Conventional,FHA,Cash
- Electric utility on property: Yes
- Road surface type: Asphalt