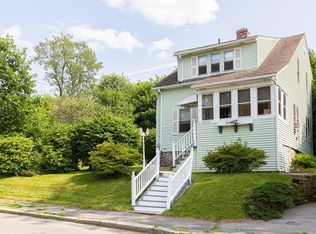Spacious and beautiful attached single family colonial house. Newly constructed with 3 levels. Central heat and central air with A/C. Hardwood flooring throughout main level and stairs. Large living room and dining room. 1/2 bath and washer-dryer hook up. Kitchen has stainless steel appliances, white cabinets, granite counter tops with an island, and recessed lighting. Sliding door opens to a deck leading to level backyard. Upper level features 3 bedrooms and 2 full baths, with tiled ceramic floors and granite counter tops in all bathrooms. Large master bedroom includes private full bath shower and walk in closet. Finished lower level for an extra bedroom with carpet. Great residential location, close to Route I-190 & 290 and a 10 min drive to UMASS. No HOA fees.
This property is off market, which means it's not currently listed for sale or rent on Zillow. This may be different from what's available on other websites or public sources.
