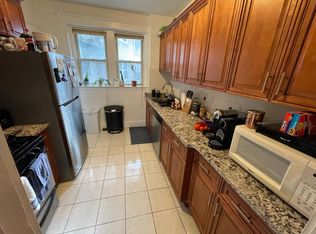Sold for $470,000 on 05/03/24
$470,000
90 Kilsyth Rd APT 2, Brighton, MA 02135
1beds
639sqft
Condominium
Built in 1950
-- sqft lot
$463,500 Zestimate®
$736/sqft
$2,500 Estimated rent
Home value
$463,500
$440,000 - $487,000
$2,500/mo
Zestimate® history
Loading...
Owner options
Explore your selling options
What's special
This is the one you have been waiting for! Immaculate and updated spacious one bedroom condominium located steps to all the Brighton & Brookline have to offer. This high 1st floor corner unit has gleaming hardwood floors and high ceilings throughout. Open and flexible floor-plan affords multiple work from home options, spacious entertaining space and an updated eat-in kitchen complete with updated cabinetry, granite counters and gas cooking! Some additional notable features include large updated windows throughout, 3 large closets and spacious foyer. Professionally managed boutique building features common laundry, exclusive extra storage, interior bike storage plus elevator to common roof deck! Easy access to B, C and D MBTA train lines. Located steps from the Brookline town line. Do not miss out on this one!
Zillow last checked: 8 hours ago
Listing updated: May 03, 2024 at 09:43am
Listed by:
James Brasco 617-519-1517,
Century 21 Shawmut Properties 617-787-2121
Bought with:
Ezra Stillman
Hammond Residential Real Estate
Source: MLS PIN,MLS#: 73220105
Facts & features
Interior
Bedrooms & bathrooms
- Bedrooms: 1
- Bathrooms: 1
- Full bathrooms: 1
Primary bedroom
- Features: Closet, Flooring - Hardwood
- Level: First
- Area: 144
- Dimensions: 12 x 12
Primary bathroom
- Features: No
Bathroom 1
- Features: Bathroom - Full, Bathroom - Tiled With Shower Stall, Flooring - Stone/Ceramic Tile
- Level: First
- Area: 28
- Dimensions: 7 x 4
Kitchen
- Features: Flooring - Stone/Ceramic Tile, Countertops - Stone/Granite/Solid, Cabinets - Upgraded, Remodeled, Stainless Steel Appliances
- Level: First
- Area: 60
- Dimensions: 10 x 6
Living room
- Features: Flooring - Hardwood
- Level: First
- Area: 165
- Dimensions: 15 x 11
Heating
- Steam
Cooling
- Window Unit(s)
Appliances
- Laundry: Common Area, In Building
Features
- Closet, Entrance Foyer
- Flooring: Tile, Hardwood, Flooring - Hardwood
- Basement: None
- Has fireplace: No
- Common walls with other units/homes: Corner
Interior area
- Total structure area: 639
- Total interior livable area: 639 sqft
Property
Accessibility
- Accessibility features: No
Features
- Entry location: Unit Placement(Front)
Details
- Parcel number: 1215788
- Zoning: CD
Construction
Type & style
- Home type: Condo
- Property subtype: Condominium
- Attached to another structure: Yes
Materials
- Frame
- Roof: Rubber
Condition
- Year built: 1950
- Major remodel year: 1981
Utilities & green energy
- Electric: Circuit Breakers
- Sewer: Public Sewer
- Water: Public
- Utilities for property: for Gas Range
Community & neighborhood
Community
- Community features: Public Transportation, Walk/Jog Trails, Medical Facility, Bike Path, Conservation Area, Highway Access, House of Worship, Private School, Public School, T-Station, University
Location
- Region: Brighton
HOA & financial
HOA
- HOA fee: $437 monthly
- Amenities included: Hot Water, Laundry, Elevator(s)
- Services included: Heat, Water, Sewer, Insurance, Maintenance Structure, Maintenance Grounds, Snow Removal
Price history
| Date | Event | Price |
|---|---|---|
| 5/3/2024 | Sold | $470,000+1.1%$736/sqft |
Source: MLS PIN #73220105 Report a problem | ||
| 4/8/2024 | Contingent | $465,000$728/sqft |
Source: MLS PIN #73220105 Report a problem | ||
| 4/4/2024 | Listed for sale | $465,000+62.6%$728/sqft |
Source: MLS PIN #73220105 Report a problem | ||
| 1/3/2024 | Listing removed | -- |
Source: Zillow Rentals Report a problem | ||
| 12/18/2023 | Listed for rent | $2,975+48.8%$5/sqft |
Source: Zillow Rentals Report a problem | ||
Public tax history
| Year | Property taxes | Tax assessment |
|---|---|---|
| 2025 | $4,267 +1.2% | $368,500 -4.7% |
| 2024 | $4,215 +1.5% | $386,700 |
| 2023 | $4,153 +4.6% | $386,700 +6% |
Find assessor info on the county website
Neighborhood: Brighton
Nearby schools
GreatSchools rating
- NABaldwin Early Learning CenterGrades: PK-1Distance: 0.3 mi
- 2/10Brighton High SchoolGrades: 7-12Distance: 0.6 mi
- 6/10Winship Elementary SchoolGrades: PK-6Distance: 0.7 mi
Schools provided by the listing agent
- Elementary: Bps
- Middle: Bps
- High: Bps
Source: MLS PIN. This data may not be complete. We recommend contacting the local school district to confirm school assignments for this home.
Get a cash offer in 3 minutes
Find out how much your home could sell for in as little as 3 minutes with a no-obligation cash offer.
Estimated market value
$463,500
Get a cash offer in 3 minutes
Find out how much your home could sell for in as little as 3 minutes with a no-obligation cash offer.
Estimated market value
$463,500
