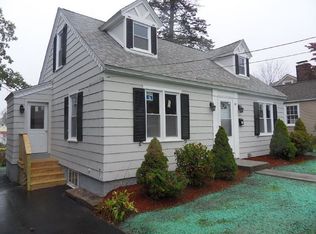HIGHEST AND BEST OFFER: "As is; Where is" ,,,See this beautifully maintained & charming home, nicely set...Near all conveniences...8 Rooms (Potential--3 Bedrooms) 2 full baths--1st/2nd floors.. Updated Kitchen, adjacent Family Room, French Doors to rear Deck....Living Room, Sitting Room, Office, Dining room with built-in china cabinet... Second floor: Master bedroom w/adjacent bath and Large open room walk thru to Master...Front porch, Large Rear deck through French doors & back entry... Has GAS air heat & Central AIR CONDITIONING, Basement w/cement floor,, access outside. Shed, off-street Parking..... ALL OFFERS MUST INCLUDE LOCAL BANK QUALIFICATION & or CASH with BANK/FUNDS LETTER.
This property is off market, which means it's not currently listed for sale or rent on Zillow. This may be different from what's available on other websites or public sources.
