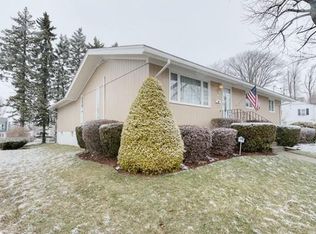Sold for $290,000 on 06/26/25
$290,000
90 Kalmar St, Worcester, MA 01606
2beds
1,008sqft
Single Family Residence
Built in 1920
5,000 Square Feet Lot
$295,400 Zestimate®
$288/sqft
$2,181 Estimated rent
Home value
$295,400
$272,000 - $322,000
$2,181/mo
Zestimate® history
Loading...
Owner options
Explore your selling options
What's special
Charming Cape nestled on a dead-end road in Worcester’s desirable Burncoat neighborhood! Enter inside to find a spacious living room with hardwood floors and warm wood-paneled walls, a cozy kitchen with easy-to-clean vinyl tile floors and matching paneling, and a formal dining room perfect for gatherings. The first floor also includes a full bath and convenient laundry room. Upstairs offers a primary bedroom, second bedroom, and a versatile sitting room. The unfinished lower level provides ample storage and a workbench area. Enjoy the outdoors with a paved driveway for 4 cars, a lovely yard featuring a koi pond, fire pit, and paver patio—ideal for relaxing or entertaining!
Zillow last checked: 8 hours ago
Listing updated: June 26, 2025 at 11:03am
Listed by:
The Balestracci Group 508-615-8091,
Lamacchia Realty, Inc. 508-832-5324,
Elissa Comeau 978-549-5573
Bought with:
Amber Poirier Donahue
eXp Realty
Source: MLS PIN,MLS#: 73381346
Facts & features
Interior
Bedrooms & bathrooms
- Bedrooms: 2
- Bathrooms: 1
- Full bathrooms: 1
Primary bedroom
- Features: Ceiling Fan(s), Closet, Flooring - Vinyl, Cable Hookup
- Level: Second
- Area: 156
- Dimensions: 13 x 12
Bedroom 2
- Features: Closet, Flooring - Hardwood, Cable Hookup
- Level: Second
- Area: 88
- Dimensions: 11 x 8
Primary bathroom
- Features: No
Bathroom 1
- Features: Bathroom - Full, Bathroom - Tiled With Tub & Shower, Flooring - Stone/Ceramic Tile
- Level: First
- Area: 48
- Dimensions: 6 x 8
Dining room
- Features: Flooring - Wall to Wall Carpet, Exterior Access
- Level: First
- Area: 136
- Dimensions: 17 x 8
Kitchen
- Features: Bathroom - Full, Flooring - Vinyl, Gas Stove
- Level: First
- Area: 121
- Dimensions: 11 x 11
Living room
- Features: Flooring - Hardwood, Cable Hookup, Exterior Access
- Level: First
- Area: 187
- Dimensions: 17 x 11
Heating
- Forced Air, Natural Gas
Cooling
- None
Appliances
- Laundry: Flooring - Stone/Ceramic Tile, Electric Dryer Hookup, Washer Hookup, First Floor
Features
- Closet, Cable Hookup, Sitting Room
- Flooring: Vinyl, Carpet, Hardwood, Stone / Slate, Flooring - Hardwood
- Basement: Full,Walk-Out Access,Interior Entry
- Has fireplace: No
Interior area
- Total structure area: 1,008
- Total interior livable area: 1,008 sqft
- Finished area above ground: 1,008
Property
Parking
- Total spaces: 4
- Parking features: Paved Drive, Paved
- Uncovered spaces: 4
Features
- Patio & porch: Patio
- Exterior features: Patio
Lot
- Size: 5,000 sqft
Details
- Foundation area: 0
- Parcel number: 1774935
- Zoning: RL-7
Construction
Type & style
- Home type: SingleFamily
- Architectural style: Cape
- Property subtype: Single Family Residence
Materials
- Foundation: Stone
Condition
- Year built: 1920
Utilities & green energy
- Electric: Circuit Breakers, 100 Amp Service
- Sewer: Public Sewer
- Water: Public
- Utilities for property: for Gas Oven, for Electric Dryer, Washer Hookup
Green energy
- Energy efficient items: Thermostat
Community & neighborhood
Community
- Community features: Laundromat, Highway Access, House of Worship, Public School
Location
- Region: Worcester
Other
Other facts
- Road surface type: Paved
Price history
| Date | Event | Price |
|---|---|---|
| 6/26/2025 | Sold | $290,000-3%$288/sqft |
Source: MLS PIN #73381346 | ||
| 6/4/2025 | Contingent | $299,000$297/sqft |
Source: MLS PIN #73381346 | ||
| 5/28/2025 | Listed for sale | $299,000+458.9%$297/sqft |
Source: MLS PIN #73381346 | ||
| 1/8/1999 | Sold | $53,500$53/sqft |
Source: Public Record | ||
Public tax history
| Year | Property taxes | Tax assessment |
|---|---|---|
| 2025 | $3,389 +42.3% | $256,900 +48.3% |
| 2024 | $2,382 +6.3% | $173,200 +10.8% |
| 2023 | $2,241 +11.5% | $156,300 +18.3% |
Find assessor info on the county website
Neighborhood: 01606
Nearby schools
GreatSchools rating
- 5/10Thorndyke Road SchoolGrades: K-6Distance: 0.3 mi
- 3/10Burncoat Middle SchoolGrades: 7-8Distance: 0.5 mi
- 2/10Burncoat Senior High SchoolGrades: 9-12Distance: 0.4 mi
Get a cash offer in 3 minutes
Find out how much your home could sell for in as little as 3 minutes with a no-obligation cash offer.
Estimated market value
$295,400
Get a cash offer in 3 minutes
Find out how much your home could sell for in as little as 3 minutes with a no-obligation cash offer.
Estimated market value
$295,400
