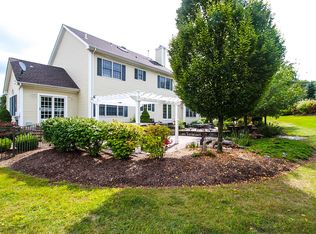Closed
Street View
$525,000
90 Junction Rd, Raritan Twp., NJ 08822
4beds
2baths
--sqft
Single Family Residence
Built in 1950
3.48 Acres Lot
$528,500 Zestimate®
$--/sqft
$3,137 Estimated rent
Home value
$528,500
$470,000 - $597,000
$3,137/mo
Zestimate® history
Loading...
Owner options
Explore your selling options
What's special
Zillow last checked: 12 hours ago
Listing updated: October 31, 2025 at 10:04am
Listed by:
Mark Jacobson 908-782-0100,
Corcoran Sawyer Smith
Bought with:
Yongmei Tan
Tesla Realty Group LLC
Source: GSMLS,MLS#: 3960259
Facts & features
Price history
| Date | Event | Price |
|---|---|---|
| 10/31/2025 | Sold | $525,000+5% |
Source: | ||
| 5/28/2025 | Pending sale | $499,900 |
Source: | ||
| 5/1/2025 | Listed for sale | $499,900-16.7% |
Source: | ||
| 11/16/2018 | Listing removed | $600,000 |
Source: Weichert Realtors #3470989 Report a problem | ||
| 7/2/2018 | Price change | $600,000-20% |
Source: Weichert Realtors #3470989 Report a problem | ||
Public tax history
| Year | Property taxes | Tax assessment |
|---|---|---|
| 2025 | $10,142 | $350,100 |
| 2024 | $10,142 +6.4% | $350,100 |
| 2023 | $9,537 +3.9% | $350,100 |
Find assessor info on the county website
Neighborhood: 08822
Nearby schools
GreatSchools rating
- 8/10F A Desmares Elementary SchoolGrades: K-4Distance: 1.6 mi
- 5/10J P Case Middle SchoolGrades: 7-8Distance: 1.6 mi
- 6/10Hunterdon Central High SchoolGrades: 9-12Distance: 0.9 mi

Get pre-qualified for a loan
At Zillow Home Loans, we can pre-qualify you in as little as 5 minutes with no impact to your credit score.An equal housing lender. NMLS #10287.
Sell for more on Zillow
Get a free Zillow Showcase℠ listing and you could sell for .
$528,500
2% more+ $10,570
With Zillow Showcase(estimated)
$539,070