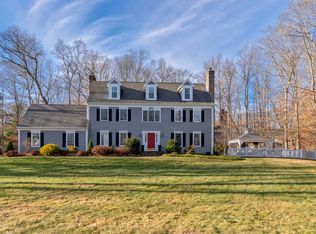Sold for $1,085,000 on 09/07/23
$1,085,000
90 Joshua Trail, Madison, CT 06443
4beds
3,879sqft
Single Family Residence
Built in 1986
1.98 Acres Lot
$1,253,000 Zestimate®
$280/sqft
$5,935 Estimated rent
Home value
$1,253,000
$1.18M - $1.35M
$5,935/mo
Zestimate® history
Loading...
Owner options
Explore your selling options
What's special
This meticulously cared for Colonial located in a lovely Cul-De-Sac Neighborhood offers over 4000 sqft of living space set on nearly two acres of private professionally designed grounds and landscaped. Encircled by tall, majestic trees, this haven is an idyllic setting for outdoor entertaining. Indulge in your private resort setting by lounging at poolside or relaxing in the screened in gazebo. Or stroll through the wisteria-laced trellis walkway before retiring to the large blue stone patio for dinner. Upon entering from the front door, you'll feel drawn into the warmth of this home, its hardwood floors leading you through its seamless design, from dining room and naturally lit living room, to kitchen and family room. The recently updated kitchen with its quartz countertops, marble backsplash, new stainless-steel appliances and windowed breakfast nook overlooks the pool, with the family room accessing the patio through large sliding doors. For those cold winter nights, cuddle by the wood burning fireplace in the family room and dining room. A first-floor office/bedroom and laundry complete the main level, offering the option for single-level living. Upstairs, you'll find the premier bedroom suite with its own dressing room/nursery and walk in closet. The three other generously sized bedrooms each offer ample closet space. The finished basement and attics provides additional living space, ideal for a home office, gym, playroom, or more! The only limit is your imagination.
Zillow last checked: 8 hours ago
Listing updated: July 09, 2024 at 08:18pm
Listed by:
Team Yostos at Coldwell Banker,
Bob W. Yostos 203-747-5743,
Coldwell Banker Realty 203-245-4700
Bought with:
Bob W. Yostos, RES.0800861
Coldwell Banker Realty
Source: Smart MLS,MLS#: 170568084
Facts & features
Interior
Bedrooms & bathrooms
- Bedrooms: 4
- Bathrooms: 3
- Full bathrooms: 2
- 1/2 bathrooms: 1
Primary bedroom
- Features: High Ceilings, Dressing Room, Full Bath, Skylight, Walk-In Closet(s)
- Level: Upper
- Area: 230.09 Square Feet
- Dimensions: 13.3 x 17.3
Bedroom
- Features: High Ceilings, Hardwood Floor
- Level: Upper
- Area: 234.9 Square Feet
- Dimensions: 13.5 x 17.4
Bedroom
- Features: High Ceilings, Hardwood Floor
- Level: Upper
- Area: 182.9 Square Feet
- Dimensions: 11.8 x 15.5
Bedroom
- Features: High Ceilings, Hardwood Floor
- Level: Upper
- Area: 255 Square Feet
- Dimensions: 15 x 17
Dining room
- Features: High Ceilings, Fireplace, Hardwood Floor
- Level: Main
- Area: 163.93 Square Feet
- Dimensions: 9.7 x 16.9
Family room
- Features: High Ceilings, Fireplace, French Doors, Hardwood Floor, Skylight
- Level: Main
- Area: 322.79 Square Feet
- Dimensions: 16.9 x 19.1
Kitchen
- Features: High Ceilings, Breakfast Nook, Hardwood Floor, Quartz Counters, Remodeled
- Level: Main
- Area: 312.8 Square Feet
- Dimensions: 13.6 x 23
Living room
- Features: High Ceilings, Fireplace, Hardwood Floor
- Level: Main
- Area: 231.88 Square Feet
- Dimensions: 12.4 x 18.7
Study
- Features: High Ceilings, Built-in Features, Hardwood Floor
- Level: Main
- Area: 156.4 Square Feet
- Dimensions: 11.5 x 13.6
Heating
- Baseboard, Oil, Propane
Cooling
- Central Air
Appliances
- Included: Electric Range, Microwave, Refrigerator, Ice Maker, Washer, Dryer, Water Heater
- Laundry: Main Level
Features
- Sound System, Smart Thermostat
- Basement: Full,Partially Finished,Heated,Cooled
- Attic: Walk-up,Partially Finished,Floored
- Number of fireplaces: 3
Interior area
- Total structure area: 3,879
- Total interior livable area: 3,879 sqft
- Finished area above ground: 3,333
- Finished area below ground: 546
Property
Parking
- Total spaces: 2
- Parking features: Attached, Paved, Driveway, Garage Door Opener, Private, Asphalt
- Attached garage spaces: 2
- Has uncovered spaces: Yes
Features
- Patio & porch: Patio
- Exterior features: Garden, Outdoor Grill
- Has private pool: Yes
- Pool features: In Ground
Lot
- Size: 1.98 Acres
- Features: Cul-De-Sac, Few Trees, Landscaped
Details
- Additional structures: Gazebo
- Parcel number: 1160014
- Zoning: RU-1
Construction
Type & style
- Home type: SingleFamily
- Architectural style: Colonial
- Property subtype: Single Family Residence
Materials
- Vinyl Siding
- Foundation: Concrete Perimeter
- Roof: Asphalt
Condition
- New construction: No
- Year built: 1986
Utilities & green energy
- Sewer: Septic Tank
- Water: Well
Community & neighborhood
Community
- Community features: Golf, Library, Medical Facilities, Playground, Private School(s), Shopping/Mall
Location
- Region: Madison
Price history
| Date | Event | Price |
|---|---|---|
| 9/7/2023 | Sold | $1,085,000-0.9%$280/sqft |
Source: | ||
| 7/24/2023 | Pending sale | $1,095,000$282/sqft |
Source: | ||
| 6/14/2023 | Price change | $1,095,000-8.4%$282/sqft |
Source: | ||
| 5/12/2023 | Listed for sale | $1,195,000+81.1%$308/sqft |
Source: | ||
| 6/13/2016 | Sold | $660,000-2.9%$170/sqft |
Source: | ||
Public tax history
| Year | Property taxes | Tax assessment |
|---|---|---|
| 2025 | $14,844 +2% | $661,800 |
| 2024 | $14,560 +10.9% | $661,800 +51.1% |
| 2023 | $13,130 +1.9% | $438,100 |
Find assessor info on the county website
Neighborhood: 06443
Nearby schools
GreatSchools rating
- 10/10Kathleen H. Ryerson Elementary SchoolGrades: K-3Distance: 0.8 mi
- 9/10Walter C. Polson Upper Middle SchoolGrades: 6-8Distance: 3.8 mi
- 10/10Daniel Hand High SchoolGrades: 9-12Distance: 3.9 mi
Schools provided by the listing agent
- High: Daniel Hand
Source: Smart MLS. This data may not be complete. We recommend contacting the local school district to confirm school assignments for this home.

Get pre-qualified for a loan
At Zillow Home Loans, we can pre-qualify you in as little as 5 minutes with no impact to your credit score.An equal housing lender. NMLS #10287.
Sell for more on Zillow
Get a free Zillow Showcase℠ listing and you could sell for .
$1,253,000
2% more+ $25,060
With Zillow Showcase(estimated)
$1,278,060