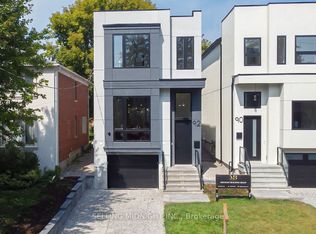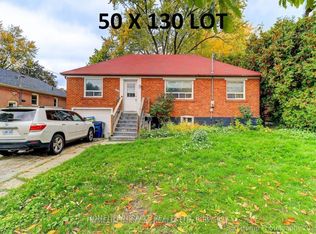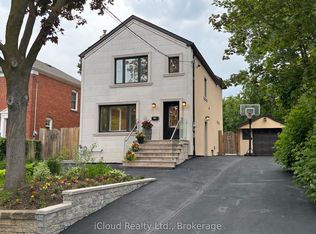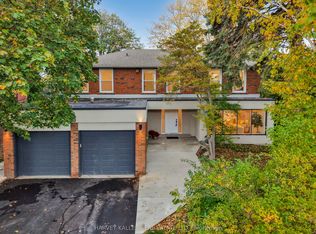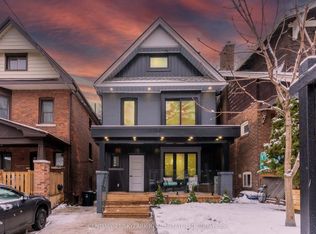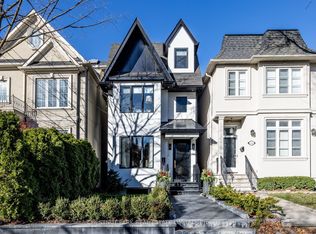Modern living, thoughtfully built - Shop Midnight! This newly completed home was designed for modern family living, with every detail carefully considered. Located on a quiet, family-friendly street in North York, this is your opportunity to own a brand-new home in an established, well-connected neighbourhood! Upgraded with over $50,000 in finishes and protected by Tarion warranty, this is a quality-built home by Midnight you wont want to miss. The main floor features 10-ft ceilings and oversized windows that fill the space with natural light. The open-concept layout is anchored by a custom kitchen with quartz countertops, a full-size island, and generous storage perfect for cooking, hosting, and everyday living. The living area adds warmth with custom wood detailing and a sleek feature wall, with walk-out access to a spacious backyard made for family time, pets, and summer entertaining. Upstairs, four well-sized bedrooms offer comfort and privacy for the whole family, with spa-style bathrooms and clean, modern finishes throughout. The finished lower level includes a large rec room, full bath, wet bar rough-in, and a fifth bedroom ideal for guests, in-laws, or a home office. Steps to top-rated schools, parks, Bayview Village, Whole Foods, Sheppard/Yonge Station, and with easy access to Hwy 401. This is a move-in ready home and built with purpose in a location that checks all the boxes.
New construction
C$2,350,000
90 Johnston Ave, Toronto, ON M2N 1H2
5beds
5baths
Single Family Residence
Built in ----
3,243.17 Square Feet Lot
$-- Zestimate®
C$--/sqft
C$-- HOA
What's special
- 139 days |
- 36 |
- 1 |
Zillow last checked: 8 hours ago
Listing updated: October 22, 2025 at 02:09pm
Listed by:
SELLING MIDNIGHT INC.
Source: TRREB,MLS®#: C12306603 Originating MLS®#: Toronto Regional Real Estate Board
Originating MLS®#: Toronto Regional Real Estate Board
Facts & features
Interior
Bedrooms & bathrooms
- Bedrooms: 5
- Bathrooms: 5
Primary bedroom
- Level: Second
- Dimensions: 3.35 x 4.67
Bedroom 2
- Level: Second
- Dimensions: 3.05 x 3.15
Bedroom 3
- Level: Second
- Dimensions: 3.61 x 2.74
Bedroom 4
- Level: Second
- Dimensions: 2.79 x 2.49
Bedroom 5
- Level: Lower
- Dimensions: 3.05 x 2.97
Dining room
- Level: Main
- Dimensions: 6.45 x 3.81
Great room
- Level: Main
- Dimensions: 5.33 x 5.36
Kitchen
- Level: Main
- Dimensions: 4.57 x 3.89
Recreation
- Level: Lower
- Dimensions: 4.6 x 5.11
Heating
- Forced Air, Gas
Cooling
- Central Air
Features
- Storage
- Basement: Finished
- Has fireplace: Yes
- Fireplace features: Electric
Interior area
- Living area range: 2000-2500 null
Property
Parking
- Total spaces: 3
- Parking features: Private
- Has garage: Yes
Features
- Stories: 2
- Pool features: None
- Has view: Yes
- View description: City
Lot
- Size: 3,243.17 Square Feet
- Features: Fenced Yard, Hospital, Public Transit, Rec./Commun.Centre, School
Details
- Parcel number: 101830643
Construction
Type & style
- Home type: SingleFamily
- Property subtype: Single Family Residence
Materials
- Stucco (Plaster)
- Foundation: Concrete
- Roof: Shingle
Condition
- New construction: Yes
Utilities & green energy
- Sewer: Sewer
Community & HOA
Location
- Region: Toronto
Financial & listing details
- Annual tax amount: C$8,161
- Date on market: 7/25/2025
SELLING MIDNIGHT INC.
By pressing Contact Agent, you agree that the real estate professional identified above may call/text you about your search, which may involve use of automated means and pre-recorded/artificial voices. You don't need to consent as a condition of buying any property, goods, or services. Message/data rates may apply. You also agree to our Terms of Use. Zillow does not endorse any real estate professionals. We may share information about your recent and future site activity with your agent to help them understand what you're looking for in a home.
Price history
Price history
Price history is unavailable.
Public tax history
Public tax history
Tax history is unavailable.Climate risks
Neighborhood: Lansing
Nearby schools
GreatSchools rating
No schools nearby
We couldn't find any schools near this home.
- Loading
