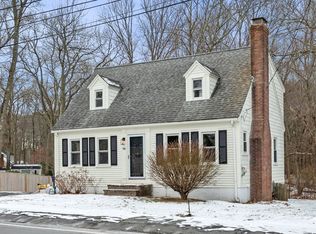It's EXACTLY where you want to be! Imagine...Elementary School, Middle School, High School, park, & YMCA all just moments away! Busy parents LOVE & APPRECIATE this outstanding location, as does the commuter, where major routes are easily accessed. This expanded, over-sized cape has been lovingly maintained by one family for 52 years! The current owner has carefully packed a life-time of memories, & has paved the way for you to create your own. This floor-plan is extremely versatile, with it's HUGE first-floor Master suite with closets a-plenty, & private bath. Larger families will welcome the second floor bedrooms, while those seeking EXCELLENCE in one story living will also be drawn to this home. Entertainers will immediately envision holiday gatherings in the expansive dining & living rooms, & those who "MAN" the grill will gladly welcome guests to the beautiful wrap-around deck with stunning views of the large yard. The front porch, kitchen & finished LL all say "come, stay, relax!"
This property is off market, which means it's not currently listed for sale or rent on Zillow. This may be different from what's available on other websites or public sources.
