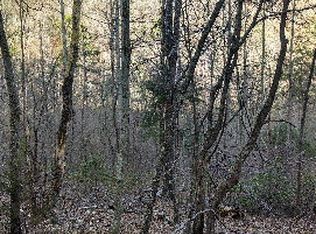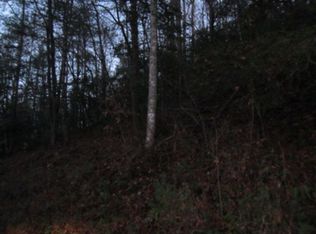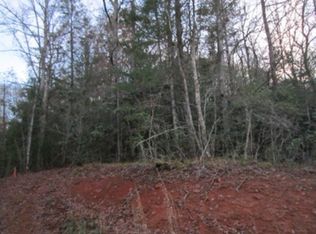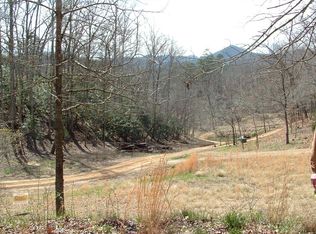Beautiful country farm on gorgeous rolling acreage!This brick home features a large living room w/ fireplace,large family room,full basement w/ indoor-outdoor access,a separate canning kitchen,all on 3.31 acres of very nice laying property in Holly Springs community. There are also two carports;.The adjacent 1.20 acre lot is fenced in with a bubbly branch running the edge of the property;perfect for horses.All of this,along with the mountain views, make this one level home with additional building sites,a must see!ONLY RESTRICTED AGAINST MOBILE HOME.Seller is licensed real estate agent.
This property is off market, which means it's not currently listed for sale or rent on Zillow. This may be different from what's available on other websites or public sources.




