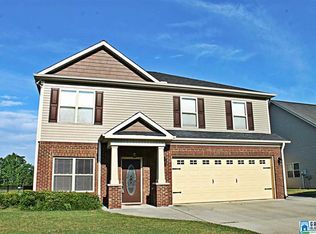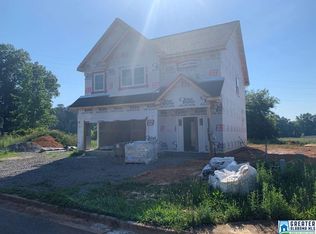Located in Oxford's gate community McIntosh Trails, this gorgeous 3 bedroom 2.5 bath Clyde Huckeba construction is picture perfect! With interior features that include: perfect open floor plan with hand scraped hardwood floors, amazing brick and electric fireplace, kitchen with gorgeous granite countertops with backsplash, massive island with bar-top and stainless appliances. The master suite features a master bath with dual vanities, walk in closet and luxurious oversized tiled shower. Exterior features include: oversized parking pad, 2 car garage and professionally landscaped sodded yard. You will love coming home to all the amenities McIntosh Trails has to offer, such as the large clubhouse with beautiful saltwater pool, basketball courts and the 7 acre common area with baseball fields and plenty of room for the kids to roam. There's still time to select your colors and make it your own!! Call today for additional details.
This property is off market, which means it's not currently listed for sale or rent on Zillow. This may be different from what's available on other websites or public sources.


