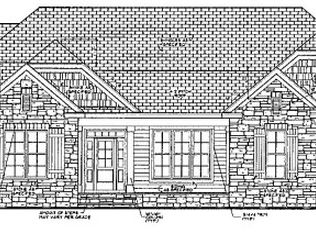Stunning like-new home on .92 acre lot, convenient to Wake Forest shopping & dining only 7min away! Gorgeous upgrades thru-out: gleaming hardwoods, heavy trim, coffered ceilings & LED recessed lighting. Chef's kitchen w/ granite, SS, tile backspl, 5-burner gas range & huge central island. 1st fl master suite has tray ceiling, WIC & lux bath. 1st fl sunroom, bonus room, & ample shelving in garage! Beautiful screened porch & brick patio overlook large flat backyard w/wooded backdrop, great for entertaining!
This property is off market, which means it's not currently listed for sale or rent on Zillow. This may be different from what's available on other websites or public sources.
