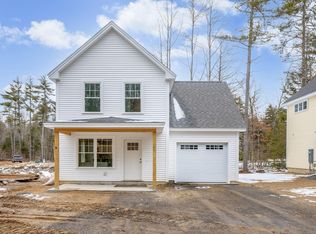Closed
$489,900
90 Independence Way #7, Wells, ME 04090
3beds
1,427sqft
Condominium
Built in 2025
-- sqft lot
$492,000 Zestimate®
$343/sqft
$-- Estimated rent
Home value
$492,000
$443,000 - $546,000
Not available
Zestimate® history
Loading...
Owner options
Explore your selling options
What's special
This cozy and charming home has plenty to offer its new homeowners! From the welcoming front porch to the light filled rooms, you will love everything about living at High Pines Village. The Cedar's thoughtfully designed floor plan offers inviting spaces perfect for entertaining while also allowing for intimate family gatherings. It features a large first floor primary bedroom with its own private bath and double closets, first floor laundry and a 1/2 bathroom. Upstairs you will find two generously sized bedrooms and closets, as well as extra storage space over the garage. This community features plenty of open space and wooded areas. The perfect neighborhood to walk around and wave to your neighbors. It's the condo or seasonal residence you have been waiting for!
Zillow last checked: 8 hours ago
Listing updated: June 27, 2025 at 11:31am
Listed by:
Signature Homes Real Estate Group, LLC
Bought with:
Anchor Real Estate
Source: Maine Listings,MLS#: 1600887
Facts & features
Interior
Bedrooms & bathrooms
- Bedrooms: 3
- Bathrooms: 3
- Full bathrooms: 2
- 1/2 bathrooms: 1
Primary bedroom
- Features: Closet, Full Bath
- Level: First
Bedroom 2
- Features: Closet
- Level: Second
Bedroom 3
- Features: Closet
- Level: Second
Kitchen
- Features: Eat-in Kitchen, Kitchen Island
- Level: First
Living room
- Features: Informal
- Level: First
Heating
- Baseboard, Heat Pump, Zoned
Cooling
- Heat Pump
Appliances
- Included: Dishwasher, Microwave, Electric Range
Features
- 1st Floor Primary Bedroom w/Bath, Bathtub, Shower, Storage, Walk-In Closet(s), Primary Bedroom w/Bath
- Flooring: Carpet, Vinyl
- Has fireplace: No
Interior area
- Total structure area: 1,427
- Total interior livable area: 1,427 sqft
- Finished area above ground: 1,427
- Finished area below ground: 0
Property
Parking
- Total spaces: 1
- Parking features: Paved, 1 - 4 Spaces, Garage Door Opener
- Attached garage spaces: 1
Features
- Patio & porch: Porch
Lot
- Size: 97 Acres
- Features: Near Town, Neighborhood, Level, Wooded
Details
- Zoning: R-Rural
Construction
Type & style
- Home type: Condo
- Architectural style: Cottage
- Property subtype: Condominium
Materials
- Wood Frame, Vinyl Siding
- Foundation: Slab
- Roof: Shingle
Condition
- To Be Built
- New construction: No
- Year built: 2025
Utilities & green energy
- Electric: Circuit Breakers
- Sewer: Private Sewer
- Water: Private
Community & neighborhood
Location
- Region: Wells
- Subdivision: Highpines Village Condominium Association
HOA & financial
HOA
- Has HOA: Yes
- HOA fee: $250 monthly
Other
Other facts
- Road surface type: Paved
Price history
| Date | Event | Price |
|---|---|---|
| 6/27/2025 | Sold | $489,900$343/sqft |
Source: | ||
| 4/17/2025 | Pending sale | $489,900$343/sqft |
Source: | ||
| 3/6/2025 | Contingent | $489,900$343/sqft |
Source: | ||
| 8/19/2024 | Listed for sale | $489,900$343/sqft |
Source: | ||
Public tax history
Tax history is unavailable.
Neighborhood: 04090
Nearby schools
GreatSchools rating
- 9/10Wells Elementary SchoolGrades: K-4Distance: 4.5 mi
- 8/10Wells Junior High SchoolGrades: 5-8Distance: 5 mi
- 8/10Wells High SchoolGrades: 9-12Distance: 4.7 mi

Get pre-qualified for a loan
At Zillow Home Loans, we can pre-qualify you in as little as 5 minutes with no impact to your credit score.An equal housing lender. NMLS #10287.
Sell for more on Zillow
Get a free Zillow Showcase℠ listing and you could sell for .
$492,000
2% more+ $9,840
With Zillow Showcase(estimated)
$501,840