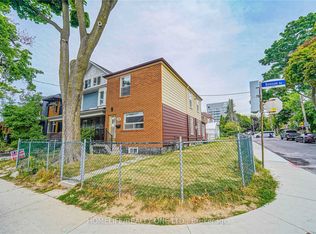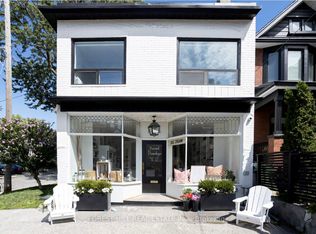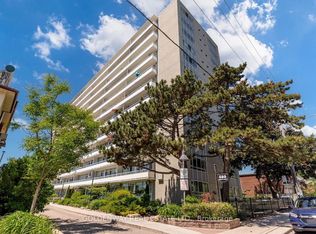LOCATION, LOCATION, LOCATION??? Welcome to your new home. This charming detached 2-storey home located on one of Hillcrest???s most coveted streets is move in ready! Deep 131 ft lot with TWO laneway parking spots so no need to worry about on street parking. Also features a large private fenced backyard. Classic red-brick exterior with covered front porch featuring brick and wood columns. Main floor boasts 9 ft ceilings, a traditional mid-century layout with separate living and dining areas, hardwood floors, and brick fireplace. Upper level has 2 large bedrooms with hardwood floors and a 4 pc bathroom. Laundry is located in the unfinished basement with potential for an additional bedroom. Some of the updates include fresh paint, Furnace, electrical panel, siding and more. This is the perfect home that is just waiting for you to settle in and call home. For the investor, take note of the great rental opportunity and potential to expand and/or add laneway housing for additional revenue stream! (Buyer/Buyers representative to do due diligence) This is a MUST SEE. Steps to Hillcrest Park, Wychwood Barns, schools, TTC and the trendy shops and restaurants of St. Clair West. 2022-10-04
This property is off market, which means it's not currently listed for sale or rent on Zillow. This may be different from what's available on other websites or public sources.


