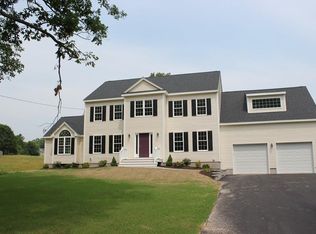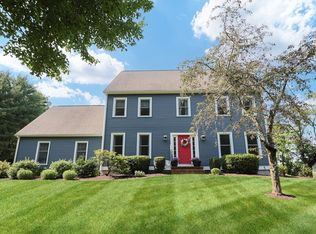WONDERFUL 5 YEAR YOUNG CUSTOM BUILT COLONIAL. UPGRADES GALORE FROM THE FRONT PORTICO TO THE INCREDIBLE HARDSCAPES AND THE MASSIVE CUSTOM KITCHEN. LAYOUT IS FOR TODAYS LIVING, OPEN FLOOR PLAN FROM THE STUNNING KITCHEN WITH GRAND ISLAND AND GRANITE COUNTERS TO THE FORMAL DINING ROOM. FAMILY ROOM FEATURES CATHEDRAL CEILING WITH GAS FIREPLACE AND A GREAT VIEW TO THE OPEN FIELDS BEHIND THE PROPERTY. HARDWOOD FLOORS IN THE KITCHEN, LIVING ROOM, DINING ROOM, AND FRONT FOYER. UPSTAIRS HAS 3 SPACIOUS BEDROOMS AND LARGE MASTER BEDROOM WITH ADDITIONAL SITTING AREA. BATHROOMS HAVE ALL BEEN UPGRADED WITH DOUBLE VANITIES, TILED SHOWER, AND TILED WALLS IN THE BATHTUB. CONTINUE YOUR ENTERTAINING ON THE COMPOSITE DECK OR THE INCREDIBLE HARDSCAPE PATIOS THAT WOULD MAKE ANY MASON JEALOUS.
This property is off market, which means it's not currently listed for sale or rent on Zillow. This may be different from what's available on other websites or public sources.

