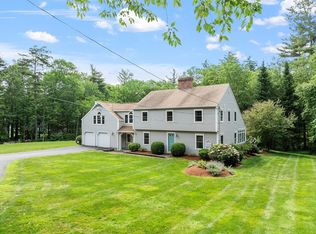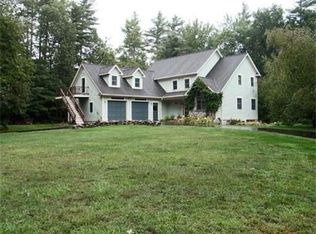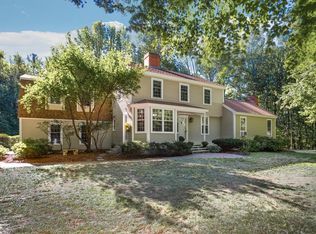Sold for $738,000
$738,000
90 Houghton Rd, Princeton, MA 01541
4beds
2,712sqft
Single Family Residence
Built in 1979
1.84 Acres Lot
$755,800 Zestimate®
$272/sqft
$4,173 Estimated rent
Home value
$755,800
$688,000 - $831,000
$4,173/mo
Zestimate® history
Loading...
Owner options
Explore your selling options
What's special
Fishing, hunting, skiing and hiking all within minutes! A beautiful state of the art kitchen with 6 burner gas stove, two stainless sinks, a 10' breakfast bar with granite countertops and seating, stainless appliances, double ovens and built-in desk and pantry cabinet. The adjacent dining room is bright and sunny with wainscoting and wood laminate floors. Enjoy cozy nights with your wood stove and newly refinished yellow pine floors in the family room with new slider overlooking the back yard.1/2 bath finishes off the 1st floor. Upstairs has freshly painted bedrooms. The primary bedroom has room for a king bed, plenty of closet space, and primary bath. 3 other bedrooms with carpet and ceiling fans/lights. Walk-out basement. Outside features a private oasis with an in-ground pool, play area/gardens. Many updates. Minutes to Thomas Prince School. Seller will consider HOME SALE CONTINGENCY. Title V done.
Zillow last checked: 8 hours ago
Listing updated: May 22, 2025 at 03:43am
Listed by:
Laurie Kraemer 978-400-6932,
OPEN DOOR Real Estate 978-422-5252
Bought with:
Christy Nault
Central Mass Real Estate
Source: MLS PIN,MLS#: 73312764
Facts & features
Interior
Bedrooms & bathrooms
- Bedrooms: 4
- Bathrooms: 3
- Full bathrooms: 2
- 1/2 bathrooms: 1
Primary bedroom
- Features: Bathroom - Full, Ceiling Fan(s), Walk-In Closet(s), Flooring - Wall to Wall Carpet
- Level: Second
- Area: 219.94
- Dimensions: 17.83 x 12.33
Bedroom 2
- Features: Ceiling Fan(s), Closet, Flooring - Wall to Wall Carpet
- Level: Second
- Area: 160
- Dimensions: 13.33 x 12
Bedroom 3
- Features: Ceiling Fan(s), Closet, Flooring - Wall to Wall Carpet
- Level: Second
- Area: 122.5
- Dimensions: 12.25 x 10
Bedroom 4
- Features: Ceiling Fan(s), Closet, Flooring - Wall to Wall Carpet
- Level: Second
- Area: 121.48
- Dimensions: 12.25 x 9.92
Primary bathroom
- Features: Yes
Bathroom 1
- Features: Bathroom - Half, Flooring - Vinyl
- Level: First
- Area: 39.54
- Dimensions: 6.5 x 6.08
Bathroom 2
- Features: Bathroom - Full, Bathroom - Double Vanity/Sink, Bathroom - With Tub & Shower, Flooring - Stone/Ceramic Tile, Countertops - Stone/Granite/Solid
- Level: Second
- Area: 64.55
- Dimensions: 11.92 x 5.42
Bathroom 3
- Features: Bathroom - Full, Bathroom - With Shower Stall, Flooring - Stone/Ceramic Tile, Countertops - Stone/Granite/Solid
- Level: Second
- Area: 80.99
- Dimensions: 9.08 x 8.92
Dining room
- Features: Flooring - Laminate
- Level: First
- Area: 167.88
- Dimensions: 13.17 x 12.75
Family room
- Features: Wood / Coal / Pellet Stove, Flooring - Wood, Deck - Exterior, Exterior Access, Recessed Lighting, Slider
- Level: First
- Area: 320
- Dimensions: 20 x 16
Kitchen
- Features: Flooring - Laminate, Countertops - Stone/Granite/Solid, Breakfast Bar / Nook, Recessed Lighting, Remodeled, Stainless Steel Appliances, Lighting - Pendant, Lighting - Overhead
- Level: First
- Area: 364.28
- Dimensions: 26.33 x 13.83
Living room
- Features: Flooring - Wall to Wall Carpet, Chair Rail, Recessed Lighting, Wainscoting, Crown Molding
- Level: First
- Area: 351.11
- Dimensions: 26.33 x 13.33
Heating
- Baseboard, Oil, Wood, Extra Flue, Wood Stove
Cooling
- None
Appliances
- Included: Water Heater, Range, Oven, Dishwasher, Microwave, Refrigerator, Washer, Dryer
- Laundry: Electric Dryer Hookup, Washer Hookup, Second Floor
Features
- Closet, Entrance Foyer, High Speed Internet
- Flooring: Wood, Tile, Carpet, Laminate, Flooring - Stone/Ceramic Tile
- Windows: Insulated Windows, Screens
- Basement: Full
- Number of fireplaces: 1
- Fireplace features: Living Room
Interior area
- Total structure area: 2,712
- Total interior livable area: 2,712 sqft
- Finished area above ground: 2,712
Property
Parking
- Total spaces: 8
- Parking features: Attached, Garage Faces Side, Off Street, Stone/Gravel, Unpaved
- Attached garage spaces: 2
- Uncovered spaces: 6
Features
- Patio & porch: Porch, Deck - Composite
- Exterior features: Porch, Deck - Composite, Pool - Inground, Screens, Garden, Stone Wall
- Has private pool: Yes
- Pool features: In Ground
- Waterfront features: Lake/Pond, Unknown To Beach, Beach Ownership(Public)
- Frontage length: 261.00
Lot
- Size: 1.84 Acres
- Features: Corner Lot, Wooded
Details
- Parcel number: 3527402
- Zoning: Res
Construction
Type & style
- Home type: SingleFamily
- Property subtype: Single Family Residence
Materials
- Frame
- Foundation: Concrete Perimeter
- Roof: Shingle
Condition
- Year built: 1979
Utilities & green energy
- Electric: Circuit Breakers, 200+ Amp Service, Generator Connection
- Sewer: Private Sewer
- Water: Private
- Utilities for property: for Gas Range, for Electric Dryer, Washer Hookup, Generator Connection
Community & neighborhood
Community
- Community features: Walk/Jog Trails, Public School
Location
- Region: Princeton
Other
Other facts
- Road surface type: Paved
Price history
| Date | Event | Price |
|---|---|---|
| 5/21/2025 | Sold | $738,000+1.8%$272/sqft |
Source: MLS PIN #73312764 Report a problem | ||
| 4/3/2025 | Price change | $725,000-2%$267/sqft |
Source: MLS PIN #73312764 Report a problem | ||
| 3/13/2025 | Price change | $739,900-1.3%$273/sqft |
Source: MLS PIN #73312764 Report a problem | ||
| 11/14/2024 | Listed for sale | $749,900+212.5%$277/sqft |
Source: MLS PIN #73312764 Report a problem | ||
| 3/6/2013 | Sold | $240,000-7.7%$88/sqft |
Source: Public Record Report a problem | ||
Public tax history
| Year | Property taxes | Tax assessment |
|---|---|---|
| 2025 | $7,083 +6% | $487,500 +2.3% |
| 2024 | $6,684 +5.7% | $476,400 +14.1% |
| 2023 | $6,321 +4.3% | $417,500 +8% |
Find assessor info on the county website
Neighborhood: 01541
Nearby schools
GreatSchools rating
- 7/10Thomas Prince SchoolGrades: K-8Distance: 1.1 mi
- 7/10Wachusett Regional High SchoolGrades: 9-12Distance: 7.3 mi
Schools provided by the listing agent
- Elementary: Thomas Prince
- Middle: Thomas Prince
- High: Wachusett
Source: MLS PIN. This data may not be complete. We recommend contacting the local school district to confirm school assignments for this home.
Get a cash offer in 3 minutes
Find out how much your home could sell for in as little as 3 minutes with a no-obligation cash offer.
Estimated market value$755,800
Get a cash offer in 3 minutes
Find out how much your home could sell for in as little as 3 minutes with a no-obligation cash offer.
Estimated market value
$755,800


