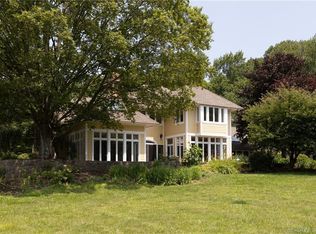Sold for $816,000
$816,000
90 Highridge Road, Simsbury, CT 06092
5beds
3,999sqft
Single Family Residence
Built in 1973
5.28 Acres Lot
$849,000 Zestimate®
$204/sqft
$4,698 Estimated rent
Home value
$849,000
$773,000 - $934,000
$4,698/mo
Zestimate® history
Loading...
Owner options
Explore your selling options
What's special
Welcome to 90 Highridge Road! This gorgeous "light and bright" West Simsbury contemporary offers too many special features to list! Located on five level and tranquil acres, this home has a beautiful chef's kitchen with honed granite counter tops, a butcher block center island with a wet bar, a six burner gas stove, wide plank flooring and gorgeous custom cabinetry. The dining room has wide plank floors as well as a field stone double sided fireplace. The family room has vaulted ceilings, a floor to ceiling double sided fireplace, wide plank flooring and enters out to a gorgeous oversized screened in porch. The screened in porch is a wonderful addition to this home and lends itself to great entertaining options as your guests over look the beautiful rear yard. The first floor also has a living room, study/office and a first floor bathroom. The second floor has five bedrooms, three full bathrooms and a half walled hallway overlooking the beautiful family room. The primary bathroom has been completely renovated and has electric/ radiant heat under the beautiful marble flooring. There is a built in armoire in the hallway for additional closet space. One of the bedrooms is being used as a laundry room but there are laundry hookups in the basement as well. The partially finished lower level offers additional living area with another fireplace and a tremendous amount of storage. There is a also a full house generator that is staying with the home. This is truly a spectacular home.
Zillow last checked: 8 hours ago
Listing updated: April 10, 2025 at 03:49pm
Listed by:
Mark and Lynn Graf Team,
Mark J. Graf 860-983-4823,
Berkshire Hathaway NE Prop. 860-521-8100
Bought with:
Amanda Layden, RES.0817743
William Raveis Real Estate
Source: Smart MLS,MLS#: 24071104
Facts & features
Interior
Bedrooms & bathrooms
- Bedrooms: 5
- Bathrooms: 4
- Full bathrooms: 4
Primary bedroom
- Features: Full Bath, Stall Shower, Wide Board Floor
- Level: Upper
Bedroom
- Features: Wall/Wall Carpet
- Level: Upper
Bedroom
- Features: Wall/Wall Carpet
- Level: Upper
Bedroom
- Features: Wide Board Floor
- Level: Upper
Bedroom
- Features: Wide Board Floor
- Level: Upper
Dining room
- Features: Fireplace, Hardwood Floor, Wide Board Floor
- Level: Main
Family room
- Features: Vaulted Ceiling(s), Fireplace, Wide Board Floor
- Level: Main
Kitchen
- Features: Remodeled, Country, Wet Bar, Kitchen Island, Hardwood Floor, Wide Board Floor
- Level: Main
Living room
- Features: Built-in Features, Wide Board Floor
- Level: Main
Office
- Features: Built-in Features, Wide Board Floor
- Level: Main
Heating
- Forced Air, Oil
Cooling
- Central Air
Appliances
- Included: Gas Range, Refrigerator, Dishwasher, Disposal, Washer, Dryer, Water Heater
- Laundry: Upper Level
Features
- Windows: Thermopane Windows
- Basement: Full,Partially Finished
- Attic: None
- Number of fireplaces: 2
Interior area
- Total structure area: 3,999
- Total interior livable area: 3,999 sqft
- Finished area above ground: 3,579
- Finished area below ground: 420
Property
Parking
- Total spaces: 2
- Parking features: Attached, Garage Door Opener
- Attached garage spaces: 2
Features
- Patio & porch: Screened, Porch, Patio
Lot
- Size: 5.28 Acres
- Features: Few Trees, Level
Details
- Additional structures: Shed(s)
- Parcel number: 699827
- Zoning: R-160
- Other equipment: Generator
Construction
Type & style
- Home type: SingleFamily
- Architectural style: Contemporary
- Property subtype: Single Family Residence
Materials
- Wood Siding
- Foundation: Concrete Perimeter
- Roof: Shingle
Condition
- New construction: No
- Year built: 1973
Utilities & green energy
- Sewer: Septic Tank
- Water: Well
- Utilities for property: Cable Available
Green energy
- Energy efficient items: Windows
Community & neighborhood
Security
- Security features: Security System
Location
- Region: West Simsbury
- Subdivision: West Simsbury
Price history
| Date | Event | Price |
|---|---|---|
| 4/10/2025 | Sold | $816,000+8.8%$204/sqft |
Source: | ||
| 2/5/2025 | Pending sale | $749,900$188/sqft |
Source: | ||
| 1/30/2025 | Listed for sale | $749,900+72.4%$188/sqft |
Source: | ||
| 4/30/2002 | Sold | $435,000+30.8%$109/sqft |
Source: | ||
| 1/27/1997 | Sold | $332,500$83/sqft |
Source: Public Record Report a problem | ||
Public tax history
| Year | Property taxes | Tax assessment |
|---|---|---|
| 2025 | $17,728 +5.1% | $518,980 +2.5% |
| 2024 | $16,865 +4.7% | $506,310 |
| 2023 | $16,111 +34.4% | $506,310 +63.2% |
Find assessor info on the county website
Neighborhood: West Simsbury
Nearby schools
GreatSchools rating
- 8/10Tootin' Hills SchoolGrades: K-6Distance: 3.2 mi
- 7/10Henry James Memorial SchoolGrades: 7-8Distance: 3.2 mi
- 10/10Simsbury High SchoolGrades: 9-12Distance: 3.5 mi
Schools provided by the listing agent
- Elementary: Tootin' Hills
- High: Simsbury
Source: Smart MLS. This data may not be complete. We recommend contacting the local school district to confirm school assignments for this home.

Get pre-qualified for a loan
At Zillow Home Loans, we can pre-qualify you in as little as 5 minutes with no impact to your credit score.An equal housing lender. NMLS #10287.
