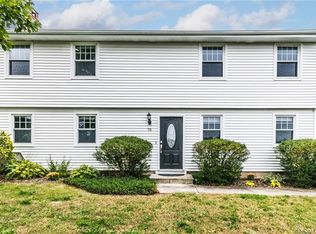Sold for $345,500 on 12/01/23
$345,500
90 Highmeadow Lane, Middletown, CT 06457
4beds
1,803sqft
Single Family Residence
Built in 1984
0.36 Acres Lot
$404,300 Zestimate®
$192/sqft
$3,034 Estimated rent
Home value
$404,300
$384,000 - $425,000
$3,034/mo
Zestimate® history
Loading...
Owner options
Explore your selling options
What's special
4 Bedrooms and Big home! 1,498 sq ft of heated living space, move-in ready 4BR, 2BA, Cape on .36 acre lot in the neighborhood you’ve been looking for. Inside you'll immediately notice the warmth and character. The Living Room is warm and inviting. The Dining Room and large Kitchen are open to each other making for a seamless flow for meals together/entertaining. The 1st floor also has a Bedroom (Used as office) and attractive full Bathroom. The 2nd floor features another full Bathroom and 3 more Bedrooms including the large Master Bedroom that walks out to an inspiring raised deck just waiting for you to enjoy your morning coffee/tea or unwind after work! The finished heated basement (Approx. 300-350 sq ft) can be a Family Room, gym, or office... tailor to your needs. Out back is a spacious deck with pergola, creating an ideal setting for outdoor gathering. Imagine summer barbecues, cozy evenings around the firepit, and space to play in the good-sized, flat backyard. Walk to Middlesex Comm. College and take a short drive to Middlesex Hospital and 30+ restaurants in downtown Middletown... convenient choice for healthcare, entertainment, and students alike. This peaceful neighborhood is also adorned with sidewalks, providing a pleasant environment for leisurely strolls and bike rides. Maybe add on above garage? This home boasts: 1-car attached garage, new driveway, Weil McLain boiler, new hot water heater, 6-panel doors, city water/sewer, and more! Your dream home awaits!
Zillow last checked: 8 hours ago
Listing updated: December 06, 2023 at 09:37am
Listed by:
Jeff Coleman 860-471-3470,
Hagel & Assoc. Real Estate 860-635-8801
Bought with:
Jonathan Zuromski, REB.0795449
Keller Williams Prestige Prop.
Source: Smart MLS,MLS#: 170597855
Facts & features
Interior
Bedrooms & bathrooms
- Bedrooms: 4
- Bathrooms: 2
- Full bathrooms: 2
Primary bedroom
- Features: Ceiling Fan(s), Wall/Wall Carpet
- Level: Upper
- Area: 220 Square Feet
- Dimensions: 11 x 20
Bedroom
- Features: Wall/Wall Carpet
- Level: Main
- Area: 110 Square Feet
- Dimensions: 10 x 11
Bedroom
- Features: Ceiling Fan(s), Wall/Wall Carpet
- Level: Upper
- Area: 108 Square Feet
- Dimensions: 9 x 12
Bedroom
- Features: Ceiling Fan(s), Wall/Wall Carpet
- Level: Upper
- Area: 110 Square Feet
- Dimensions: 10 x 11
Dining room
- Features: Ceiling Fan(s), Hardwood Floor
- Level: Main
- Area: 168 Square Feet
- Dimensions: 12 x 14
Family room
- Features: Tile Floor
- Level: Lower
- Area: 234 Square Feet
- Dimensions: 13 x 18
Kitchen
- Features: Ceiling Fan(s), Tile Floor
- Level: Main
- Length: 13 Feet
Living room
- Level: Main
- Area: 182 Square Feet
- Dimensions: 13 x 14
Heating
- Baseboard, Electric, Oil
Cooling
- Ceiling Fan(s), Window Unit(s)
Appliances
- Included: Oven/Range, Range Hood, Refrigerator, Washer, Dryer, Water Heater
- Laundry: Lower Level
Features
- Wired for Data
- Basement: Full,Partially Finished,Interior Entry
- Attic: Access Via Hatch
- Has fireplace: No
Interior area
- Total structure area: 1,803
- Total interior livable area: 1,803 sqft
- Finished area above ground: 1,498
- Finished area below ground: 305
Property
Parking
- Total spaces: 7
- Parking features: Attached, Garage Door Opener, Private, Paved, Asphalt
- Attached garage spaces: 1
- Has uncovered spaces: Yes
Features
- Patio & porch: Deck
- Exterior features: Rain Gutters, Sidewalk
Lot
- Size: 0.36 Acres
- Features: Sloped
Details
- Additional structures: Shed(s)
- Parcel number: 1012164
- Zoning: R-15
Construction
Type & style
- Home type: SingleFamily
- Architectural style: Cape Cod
- Property subtype: Single Family Residence
Materials
- Wood Siding
- Foundation: Concrete Perimeter
- Roof: Asphalt
Condition
- New construction: No
- Year built: 1984
Utilities & green energy
- Sewer: Public Sewer
- Water: Public
Community & neighborhood
Community
- Community features: Library, Medical Facilities
Location
- Region: Middletown
Price history
| Date | Event | Price |
|---|---|---|
| 12/1/2023 | Sold | $345,500$192/sqft |
Source: | ||
| 10/23/2023 | Pending sale | $345,500$192/sqft |
Source: | ||
| 10/19/2023 | Price change | $345,500-4%$192/sqft |
Source: | ||
| 10/12/2023 | Listed for sale | $359,900$200/sqft |
Source: | ||
| 9/30/2023 | Pending sale | $359,900$200/sqft |
Source: | ||
Public tax history
| Year | Property taxes | Tax assessment |
|---|---|---|
| 2025 | $8,267 +4.5% | $223,370 |
| 2024 | $7,910 +5.4% | $223,370 |
| 2023 | $7,508 +20.6% | $223,370 +48% |
Find assessor info on the county website
Neighborhood: 06457
Nearby schools
GreatSchools rating
- 2/10Bielefield SchoolGrades: PK-5Distance: 0.7 mi
- 4/10Beman Middle SchoolGrades: 7-8Distance: 1.4 mi
- 4/10Middletown High SchoolGrades: 9-12Distance: 3.9 mi
Schools provided by the listing agent
- High: Middletown
Source: Smart MLS. This data may not be complete. We recommend contacting the local school district to confirm school assignments for this home.

Get pre-qualified for a loan
At Zillow Home Loans, we can pre-qualify you in as little as 5 minutes with no impact to your credit score.An equal housing lender. NMLS #10287.
Sell for more on Zillow
Get a free Zillow Showcase℠ listing and you could sell for .
$404,300
2% more+ $8,086
With Zillow Showcase(estimated)
$412,386