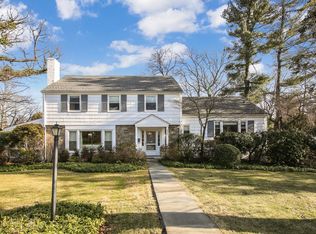Sold for $1,750,257
$1,750,257
90 Highfield Road, Harrison, NY 10528
4beds
2,756sqft
Single Family Residence, Residential
Built in 1967
0.27 Acres Lot
$2,046,800 Zestimate®
$635/sqft
$6,876 Estimated rent
Home value
$2,046,800
$1.86M - $2.25M
$6,876/mo
Zestimate® history
Loading...
Owner options
Explore your selling options
What's special
Privately set on circular driveway this Sunnyridge home is sun filled and beautifully maintained awaiting new buyer to make it their own. Expansive picture windows brings natural light, glistening hardwood floors are throughout. Bright eat-in kitchen with adjacent family room, brick fireplace and full bathroom. 2 car garage easily accessible from 1st floor. 2nd floor offers spacious primary bedroom with nursery or office. Updated ensuite bathroom./shower. 3 additional large bedrooms, and updated hall bathrooms. The .27 acre property is level and fenced in for privacy and safety. This central location is close to train, town, schools, etc. Run don't walk to discover 90 Highfield Road. Whole house generator huge plus ! Walk to Harrison Meadows Club . Additional Information: Amenities:Stall Shower,ParkingFeatures:2 Car Attached,
Zillow last checked: 8 hours ago
Listing updated: November 16, 2024 at 08:09am
Listed by:
Jan Vinikoor 914-879-9795,
Houlihan Lawrence Inc. 914-967-7680
Bought with:
April W. Saxe, 40WE0927199
Compass Greater NY, LLC
Source: OneKey® MLS,MLS#: H6278763
Facts & features
Interior
Bedrooms & bathrooms
- Bedrooms: 4
- Bathrooms: 3
- Full bathrooms: 3
Other
- Description: Entry hall, living rm. w/ faux fpl, picture windows./open to DR, EIK kitchen ,door to outside. FR or bedroom/fireplace, full bathroom
- Level: First
Other
- Description: primary bedroom. dressing rm or office. 3 family bedrooms. hall bathroom.
- Level: Second
Heating
- Forced Air
Cooling
- Central Air
Appliances
- Included: Cooktop, Dishwasher, Washer, Gas Water Heater
Features
- Chandelier, Eat-in Kitchen, Entrance Foyer, Formal Dining, First Floor Bedroom, First Floor Full Bath, Granite Counters, Primary Bathroom
- Flooring: Hardwood
- Basement: Partial,Unfinished
- Attic: Pull Stairs
- Number of fireplaces: 1
Interior area
- Total structure area: 2,756
- Total interior livable area: 2,756 sqft
Property
Parking
- Total spaces: 2
- Parking features: Attached, Garage Door Opener
Features
- Levels: Two
- Stories: 2
- Exterior features: Mailbox
Lot
- Size: 0.27 Acres
- Features: Level, Near Public Transit, Near School, Near Shops, Sprinklers In Front, Sprinklers In Rear
Details
- Parcel number: 2801000227000000000084
- Other equipment: Generator
Construction
Type & style
- Home type: SingleFamily
- Architectural style: Colonial
- Property subtype: Single Family Residence, Residential
Materials
- Cedar, Shake Siding
Condition
- Year built: 1967
Utilities & green energy
- Sewer: Public Sewer
- Water: Public
- Utilities for property: Trash Collection Public
Community & neighborhood
Community
- Community features: Park
Location
- Region: Harrison
- Subdivision: Sunnyridge
Other
Other facts
- Listing agreement: Exclusive Agency
Price history
| Date | Event | Price |
|---|---|---|
| 3/28/2024 | Sold | $1,750,257+18.7%$635/sqft |
Source: | ||
| 1/31/2024 | Pending sale | $1,475,000$535/sqft |
Source: | ||
| 1/29/2024 | Listing removed | -- |
Source: | ||
| 1/23/2024 | Listed for sale | $1,475,000$535/sqft |
Source: | ||
Public tax history
| Year | Property taxes | Tax assessment |
|---|---|---|
| 2024 | -- | $18,400 +2.2% |
| 2023 | -- | $18,000 |
| 2022 | -- | $18,000 |
Find assessor info on the county website
Neighborhood: 10528
Nearby schools
GreatSchools rating
- 9/10Harrison Avenue Elementary SchoolGrades: K-5Distance: 0.4 mi
- 7/10Louis M Klein Middle SchoolGrades: 6-8Distance: 0.6 mi
- 8/10Harrison High SchoolGrades: 9-12Distance: 1.5 mi
Schools provided by the listing agent
- Elementary: Harrison Avenue Elementary School
- Middle: Louis M Klein Middle School
- High: Harrison High School
Source: OneKey® MLS. This data may not be complete. We recommend contacting the local school district to confirm school assignments for this home.
Get a cash offer in 3 minutes
Find out how much your home could sell for in as little as 3 minutes with a no-obligation cash offer.
Estimated market value
$2,046,800
